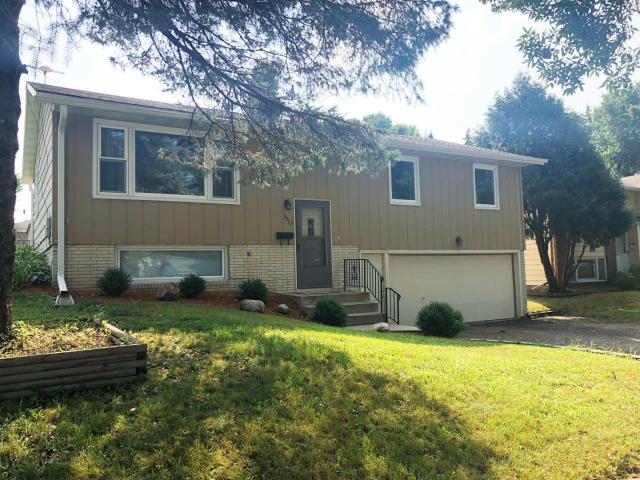3522 18th Avenue NW Rochester MN 55901
Want to see this property before or after the Open House ?
Property Description for 3522 18th Avenue NW Rochester MN 55901 - MLS# 6777073
Welcome Home! Step into a beautifully designed open floor plan that seamlessly connects the kitchen, dining area, and living room, perfect for everyday living and entertaining. The spacious kitchen features a large center island, ideal for meal prep and casual gatherings. Enjoy the convenience of having three bedrooms all on one level, including a master suite with two closets, one of which is a generous walk-in. The main floor bathroom offers a relaxing retreat with a whirlpool tub for ultimate comfort. Downstairs, the expansive family room is tailor-made for entertaining, complete with a wet bar and plenty of space for your ideal setup. The entire lower level is built with concrete block and a pre-stressed ceiling, ensuring durability and peace of mind. Conveniently located, your commute is a breeze, whether you’re driving, biking, or taking the bus. A bus stop is within a block, and nearby bike trails make it easy to get around while staying close to major roads.
This listing has been entered by the following office: Edina Realty, Inc.
The data relating to real estate for sale on this web site comes in part from the ![]() Program of the Regional Multiple Listing Service of Minnesota, Inc. Real estate listings held by brokerage firms other than Mn Realty Co., LLC are marked with the
Program of the Regional Multiple Listing Service of Minnesota, Inc. Real estate listings held by brokerage firms other than Mn Realty Co., LLC are marked with the ![]() or the
or the  and detailed information about them includes the name of the listing brokers.
and detailed information about them includes the name of the listing brokers.
All information provided is deemed reliable, but is not guaranteed and should be independently verified.
Copyright 2025 Regional Multiple Listing Service of Minnesota, Inc. All rights reserved.
