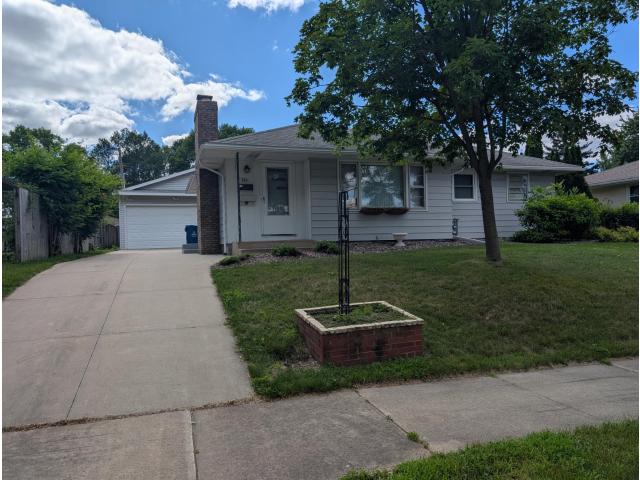3521 19th Avenue NW Rochester MN 55901
Pictures are great, but to really get a feel for what this property is like, you should see it in person!
Property Description for 3521 19th Avenue NW Rochester MN 55901 - MLS# 6757458
Charming 3 Bed, 2 Bath Home with Modern Updates! Discover this delightful 3-bedroom, 2-bathroom home that perfectly blends comfort and convenience. Currently, the third bedroom serves as a dedicated laundry room, but if the Buyer choses to have the 3rd bedroom it could be reclaimed by moivng the appliances to the basement laundry area. Enjoy peace of mind with a brand-new furnace and air conditioner, complete with an Aprilaire High-Efficiency Air Clearner for superior indoor air quality. The home also features some updated windows and a freshly painted kitchen, living room, and hallway, giving it a bright and inviting feel. You'll love the elegance and easy maintenance of the hardwood and tile floors. Car enthusiasts and hobbyists alike will appreciate the extra-large 26x32 two-car insulated garage with 10 ft sidewalls, offering ample space for vehicles, storage, or a workshop. This home is move-in ready and waiting for you!
This listing has been entered by the following office: Keller Williams Premier Realty
The data relating to real estate for sale on this web site comes in part from the ![]() Program of the Regional Multiple Listing Service of Minnesota, Inc. Real estate listings held by brokerage firms other than Mn Realty Co., LLC are marked with the
Program of the Regional Multiple Listing Service of Minnesota, Inc. Real estate listings held by brokerage firms other than Mn Realty Co., LLC are marked with the ![]() or the
or the  and detailed information about them includes the name of the listing brokers.
and detailed information about them includes the name of the listing brokers.
All information provided is deemed reliable, but is not guaranteed and should be independently verified.
Copyright 2025 Regional Multiple Listing Service of Minnesota, Inc. All rights reserved.
