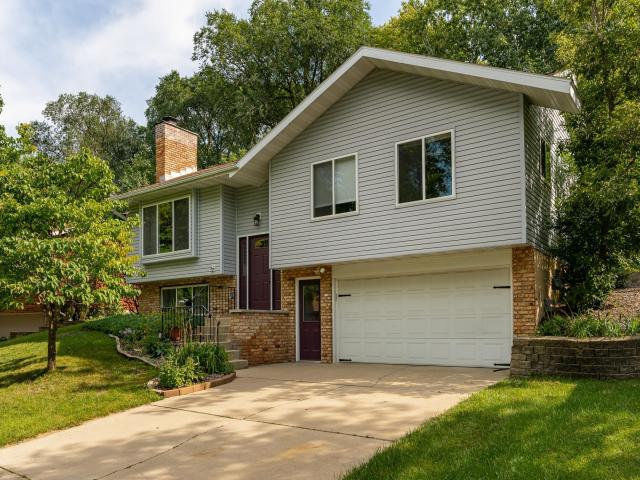2522 Northern Hills Court NE Rochester MN 55906
Want to see this property before or after the Open House ?
Property Description for 2522 Northern Hills Court NE Rochester MN 55906 - MLS# 6779385
Move in ready 3bd/2ba home located on a cul-de-sac. Enjoy the peaceful and private backyard with composite decking and fully fenced backyard. Open and spacious floor plan, tons of natural light. Large kitchen with butcher block counter tops and plenty of cabinets. 3 bedrooms on the main floor with a full bath, lower level features a family-room with fireplace and 3/4 tiled bathroom. Conveniently located to many hiking/biking trails, on the bus line, less than 5 minutes to Mayo Clinic.
This listing has been entered by the following office: Re/Max Results
The data relating to real estate for sale on this web site comes in part from the ![]() Program of the Regional Multiple Listing Service of Minnesota, Inc. Real estate listings held by brokerage firms other than Mn Realty Co., LLC are marked with the
Program of the Regional Multiple Listing Service of Minnesota, Inc. Real estate listings held by brokerage firms other than Mn Realty Co., LLC are marked with the ![]() or the
or the  and detailed information about them includes the name of the listing brokers.
and detailed information about them includes the name of the listing brokers.
All information provided is deemed reliable, but is not guaranteed and should be independently verified.
Copyright 2025 Regional Multiple Listing Service of Minnesota, Inc. All rights reserved.
