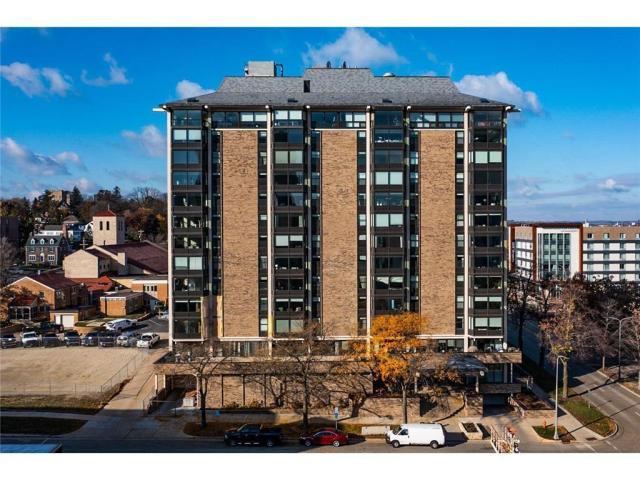207 5th Avenue SW Unit 802 Rochester MN 55902
Pictures are great, but to really get a feel for what this property is like, you should see it in person!
Property Description for 207 5th Avenue SW Unit 802 Rochester MN 55902 - MLS# 6762664
A Fresh Start with a View - Steps from the Heart of Rochester! Welcome to elevated living at Rochester Towers - where style, convenience and location come together in this bright and open 2-bedroom, 2-bath condo perched on the 8th floor. Imagine coming home to sweeping panoramic views of the city skyline, glowing sunsets and in the winter, your own private snow globe, all from the comfort of your sun-drenched living room. Just steps from Mayo clinic, fine dining, shopping and year-round events, this is vibrant, downtown living at it's best. The open-concept layout makes living and entertaining effortless, while the generous windows flood the space with natural light. And here's a bonus, the furniture can stay, making this a turnkey opportunity for personal residence or long term investment. Enjoy peace of mind in this secure building with dual key-entry access, underground heated parking and private storage. Whether you're a professional seeking proximity to work, a snowbird craving low maintenance luxury, or someone ready to downsize without compromise, this is where lifestyle meets location.
This listing has been entered by the following office: Dwell Realty Group LLC
The data relating to real estate for sale on this web site comes in part from the ![]() Program of the Regional Multiple Listing Service of Minnesota, Inc. Real estate listings held by brokerage firms other than Mn Realty Co., LLC are marked with the
Program of the Regional Multiple Listing Service of Minnesota, Inc. Real estate listings held by brokerage firms other than Mn Realty Co., LLC are marked with the ![]() or the
or the  and detailed information about them includes the name of the listing brokers.
and detailed information about them includes the name of the listing brokers.
All information provided is deemed reliable, but is not guaranteed and should be independently verified.
Copyright 2025 Regional Multiple Listing Service of Minnesota, Inc. All rights reserved.
