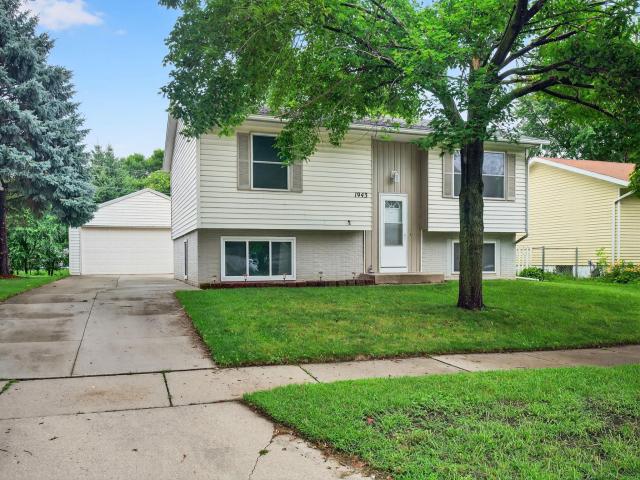1943 42nd St NW Rochester MN 55901
Pictures are great, but to really get a feel for what this property is like, you should see it in person!
Property Description for 1943 42nd Street NW Rochester MN 55901 - MLS# 6774571
Step into a space that’s been thoughtfully updated and ready for your lifestyle, whether you’re working from home, hosting friends, or pursuing your passions. With most of the windows replaced and new French doors opening to the deck, the home is filled with natural light and seamless indoor-outdoor living. The showstopper? An impressive 744 sq ft garage and workshop space that’s practically begging for your next project. Picture your motorcycle collection, woodworking setup, or even that dream home gym you’ve been planning. The spacious driveway provides plenty of room for all your vehicles and toys. Inside, the crisp white kitchen creates the perfect backdrop for everything from morning coffee to dinner parties, complete with smart storage solutions including a walk-in pantry. This home combines comfort with convenience, you’ll love being just minutes from Highway 52 and all your favorite shopping destinations. Your private outdoor oasis features a spacious deck ideal for entertaining and a fully fenced yard that offers both privacy and peace of mind. Whether you’re grilling for friends or just enjoying your morning coffee outside, this space delivers.
This listing has been entered by the following office: Edina Realty, Inc.
The data relating to real estate for sale on this web site comes in part from the ![]() Program of the Regional Multiple Listing Service of Minnesota, Inc. Real estate listings held by brokerage firms other than Mn Realty Co., LLC are marked with the
Program of the Regional Multiple Listing Service of Minnesota, Inc. Real estate listings held by brokerage firms other than Mn Realty Co., LLC are marked with the ![]() or the
or the  and detailed information about them includes the name of the listing brokers.
and detailed information about them includes the name of the listing brokers.
All information provided is deemed reliable, but is not guaranteed and should be independently verified.
Copyright 2025 Regional Multiple Listing Service of Minnesota, Inc. All rights reserved.
