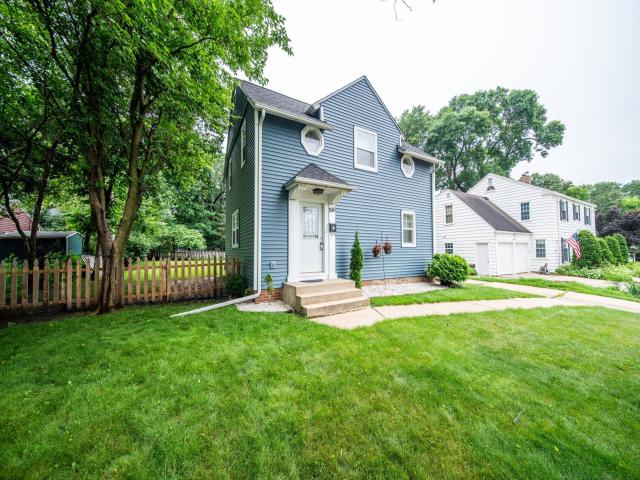1516 5th St SW Rochester MN 55902
Pictures are great, but to really get a feel for what this property is like, you should see it in person!
Property Description for 1516 5th Street SW Rochester MN 55902 - MLS# 6783466
Ideal Location! Only a few blocks walk to Saint Mary's or Folwell elementary. Also all major updates are already complete! A new roof (2021), siding and furnace (2024), updated insulation, electrical, windows, and interior walls (2017), refinished hardwood floors (2021), and newer A/C (2014). A brand-new 2.5-car garage (2024) was built with engineered footings to support a future upper-level addition—adding both flexibility and long-term value. With 3 bedrooms, 2 baths, a basement perfect for a workshop or gym, and attic storage, the layout is functional and versatile. A newly fenced backyard creates a secure outdoor space, while the original kitchen gives buyers the chance to personalize one of the few untouched areas. FOUR PHOTOS ARE VIRTUALLY STAGED TO DEMONSTRATE LIVED IN.
This listing has been entered by the following office: eXp Realty
The data relating to real estate for sale on this web site comes in part from the ![]() Program of the Regional Multiple Listing Service of Minnesota, Inc. Real estate listings held by brokerage firms other than Mn Realty Co., LLC are marked with the
Program of the Regional Multiple Listing Service of Minnesota, Inc. Real estate listings held by brokerage firms other than Mn Realty Co., LLC are marked with the ![]() or the
or the  and detailed information about them includes the name of the listing brokers.
and detailed information about them includes the name of the listing brokers.
All information provided is deemed reliable, but is not guaranteed and should be independently verified.
Copyright 2025 Regional Multiple Listing Service of Minnesota, Inc. All rights reserved.
