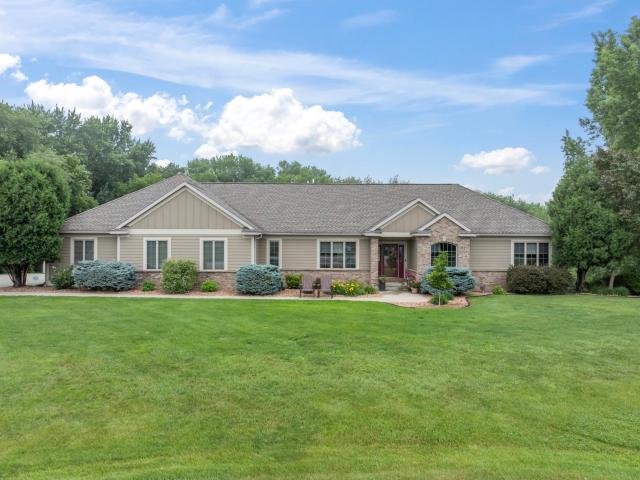1057 Ridge Crest Lane NW Rochester MN 55901
Pictures are great, but to really get a feel for what this property is like, you should see it in person!
Property Description for 1057 Ridge Crest Lane NW Rochester MN 55901 - MLS# 6762353
Discover a rare gem in Rochester’s sought after NW neighborhood. This custom ranch-style residence is perfectly placed on a private 2.06-acre lot on a quiet cul-de-sac. Designed for both elegance and ease, the home welcomes you with soaring ceilings and an abundance of natural light streaming through walls of windows that offer panoramic views of the surrounding trees and sky. The open kitchen has an abundance of cabinets and counter workspace and the perfect entertaining & gathering spot! Step out from the sun-splashed great room onto a deck and the thoughtfully lower-level crafted patio—where a built-in pizza oven invites gatherings and gourmet evenings under the stars. The walkout lower level expands the living space with limitless potential: think media retreat, guest quarters, or even your dream wellness studio. Note the attached garage has over 1,300 sq feet! Just minutes from shopping, dining, and world-class medical care. To the North you have easy access to HWY 52 for quick commutes to the lake or the twin-cities. This is more than just a home—it’s your own private sanctuary, built for everyday luxury and unforgettable moments. You will not want to miss the TREE-HOUSE! Something for everyone! See it today and start packing!
This listing has been entered by the following office: Re/Max Results
The data relating to real estate for sale on this web site comes in part from the ![]() Program of the Regional Multiple Listing Service of Minnesota, Inc. Real estate listings held by brokerage firms other than Mn Realty Co., LLC are marked with the
Program of the Regional Multiple Listing Service of Minnesota, Inc. Real estate listings held by brokerage firms other than Mn Realty Co., LLC are marked with the ![]() or the
or the  and detailed information about them includes the name of the listing brokers.
and detailed information about them includes the name of the listing brokers.
All information provided is deemed reliable, but is not guaranteed and should be independently verified.
Copyright 2025 Regional Multiple Listing Service of Minnesota, Inc. All rights reserved.
