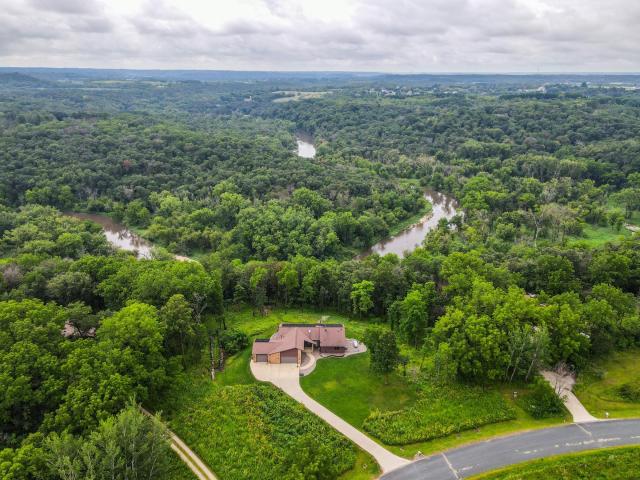924 Windermere Ct NW Oronoco MN 55960
Property Description for 924 Windermere Ct NW Oronoco MN 55960 - MLS# 6462039
Enjoy incredible views of the Zumbro River and surrounding valley in this 4-bedroom, 3-bath walkout ranch home. The 4.81-acre property slopes down to nearly 500 feet of river footage. Wildlife abounds in this quiet country setting that is just minutes from Rochester. This home is ideal for entertaining or raising a family. The kitchen includes an in-wall double oven, granite countertops and stainless steel appliances. The dining room and breakfast nook lead to a large, new maintenance-free deck. The vaulted ceiling and large windows give the living room an open and spacious feel. On cold winter days, cozy up to the floor-to-ceiling brick fireplace. The main-floor primary bedroom includes an en suite bathroom with garden tub, glass-enclosed shower and 2 walk-in closets. A second bedroom (currently used as an office), full bath and laundry room also are on the main floor. The lower level features a family room with second fireplace and wet bar/kitchenette that opens to a large outdoor patio. The lower level also includes two more bedrooms, a full bathroom and a bonus room (currently used as a gym and office) with a sink and counter. The oversized 3-car garage is fully finished — insulated, heated and epoxy-sealed floors. And wait there's more. This home offers sustainable living with 58 solar panels and battery backup, as well as electric vehicle charging.
This listing has been entered by the following office: Counselor Realty of Rochester
The data relating to real estate for sale on this web site comes in part from the ![]() Program of the Regional Multiple Listing Service of Minnesota, Inc. Real estate listings held by brokerage firms other than Mn Realty Co., LLC are marked with the
Program of the Regional Multiple Listing Service of Minnesota, Inc. Real estate listings held by brokerage firms other than Mn Realty Co., LLC are marked with the ![]() or the
or the  and detailed information about them includes the name of the listing brokers.
and detailed information about them includes the name of the listing brokers.
All information provided is deemed reliable, but is not guaranteed and should be independently verified.
Copyright 2025 Regional Multiple Listing Service of Minnesota, Inc. All rights reserved.
