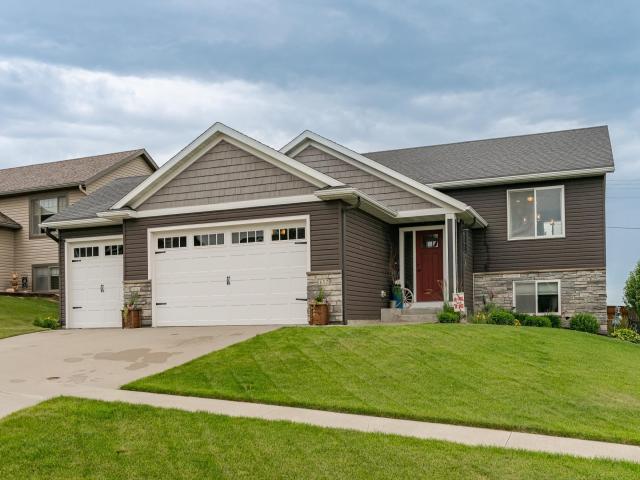657 Towne Drive NE Byron MN 55920
Pictures are great, but to really get a feel for what this property is like, you should see it in person!
Property Description for 657 Towne Drive NE Byron MN 55920 - MLS# 6755972
This custom-built, one-owner home has it all. No need to build, all the amenities and upgrades are right here! From granite counters to custom closet organizers to tiled showers to walk-in closets, just to name a few! This smoke-free, pet-free home has been meticulously maintained to say the least. Neutral decor makes it so easy to add your personal touches. Nestled in a desirable neighborhood in the heart of Byron. Completely finished, walkout home to include 4 beds, 3 baths and an over-sized, heated, 3-car garage. The open floor plan allows for the ease of entertaining and gatherings. Cozy up in the lower level family room by the fireplace highlighting built-ins and cabinets. Venture out onto the 10x10, cement patio and into the gorgeous backyard featuring professional landscaping, wood fencing for the ultimate in privacy, raised gardens with a water spigot, in-ground sprinkler system and a high-end storage shed. And don't miss the unique, under deck sandbox!
This listing has been entered by the following office: Re/Max Results
The data relating to real estate for sale on this web site comes in part from the ![]() Program of the Regional Multiple Listing Service of Minnesota, Inc. Real estate listings held by brokerage firms other than Mn Realty Co., LLC are marked with the
Program of the Regional Multiple Listing Service of Minnesota, Inc. Real estate listings held by brokerage firms other than Mn Realty Co., LLC are marked with the ![]() or the
or the  and detailed information about them includes the name of the listing brokers.
and detailed information about them includes the name of the listing brokers.
All information provided is deemed reliable, but is not guaranteed and should be independently verified.
Copyright 2025 Regional Multiple Listing Service of Minnesota, Inc. All rights reserved.
