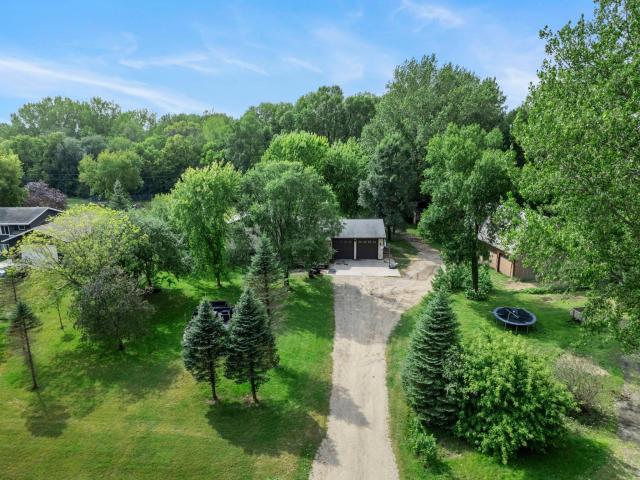21243 Kale Drive Silver Lake MN 55381
Pictures are great, but to really get a feel for what this property is like, you should see it in person!
Property Description for 21243 Kale Drive Silver Lake MN 55381 - MLS# 6770608
Enjoy quiet country living on 1.56 acres with modern updates throughout! The open kitchen and dining room feature a center island, while the main floor laundry adds everyday convenience. A cozy 4-season porch with a gas fireplace opens to a deck overlooking the spacious backyard—perfect for relaxing or entertaining. Recent upgrades include a brand-new A/C unit, windows just two years old, and nearly all kitchen appliances replaced within the last five years. Flexible spaces set this home apart: a bonus room and a dedicated office provide endless options—ideal for working from home, crafts, hobbies, or play. Upstairs you’ll find 3 comfortable bedrooms and 3 bathrooms. The attached garage includes a workbench, the detached garage offers a second-story loft, and a 24x36 shed with upper loft provides even more storage or hobby space. A beautiful outdoor sitting area in the front yard creates a warm welcome and an ideal spot to unwind. An underground Invisible Fence runs from ditch to wood line for added peace of mind. All this and you’re within walking distance to Swan Lake with incredible fishing and recreation!
This listing has been entered by the following office: Keller Williams Preferred Rlty
The data relating to real estate for sale on this web site comes in part from the ![]() Program of the Regional Multiple Listing Service of Minnesota, Inc. Real estate listings held by brokerage firms other than Mn Realty Co., LLC are marked with the
Program of the Regional Multiple Listing Service of Minnesota, Inc. Real estate listings held by brokerage firms other than Mn Realty Co., LLC are marked with the ![]() or the
or the  and detailed information about them includes the name of the listing brokers.
and detailed information about them includes the name of the listing brokers.
All information provided is deemed reliable, but is not guaranteed and should be independently verified.
Copyright 2025 Regional Multiple Listing Service of Minnesota, Inc. All rights reserved.
