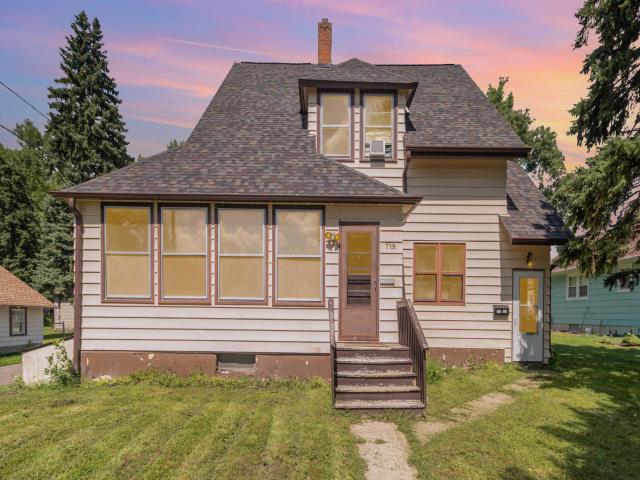719 14th St E Glencoe MN 55336
Pictures are great, but to really get a feel for what this property is like, you should see it in person!
Property Description for 719 14th Street E Glencoe MN 55336 - MLS# 6777112
Welcome to this large unique gem located in the heart of Glencoe! This home is move-in-ready. It has many nice updates throughout. The main level kitchen features stainless steel appliances, newer countertops, sink, and flooring. Roof was replaced in 2023 – Garage 2021. Steel maintenance-free siding. New sinks and toilets in two of the bathrooms. Sump Pump 2021/2022. The current owner has generated extra income by renting the upper level and the main level as two separate units. The upper level has its own private entrance/bath/bedrooms, which could also be utilized as a mother-in-law suite. There are stairs up to the attic for additional storage. Very nice GE profile washer and dryer stay with the home! Newer Rheem Marathon commercial grade non-metallic water heater. Boiler serviced every fall by CenterPoint, along with home appliances. Your new home or investment property is within walking distance to the lovely downtown Glencoe. Schedule your showing today!
This listing has been entered by the following office: Keller Williams Classic Realty
The data relating to real estate for sale on this web site comes in part from the ![]() Program of the Regional Multiple Listing Service of Minnesota, Inc. Real estate listings held by brokerage firms other than Mn Realty Co., LLC are marked with the
Program of the Regional Multiple Listing Service of Minnesota, Inc. Real estate listings held by brokerage firms other than Mn Realty Co., LLC are marked with the ![]() or the
or the  and detailed information about them includes the name of the listing brokers.
and detailed information about them includes the name of the listing brokers.
All information provided is deemed reliable, but is not guaranteed and should be independently verified.
Copyright 2025 Regional Multiple Listing Service of Minnesota, Inc. All rights reserved.
