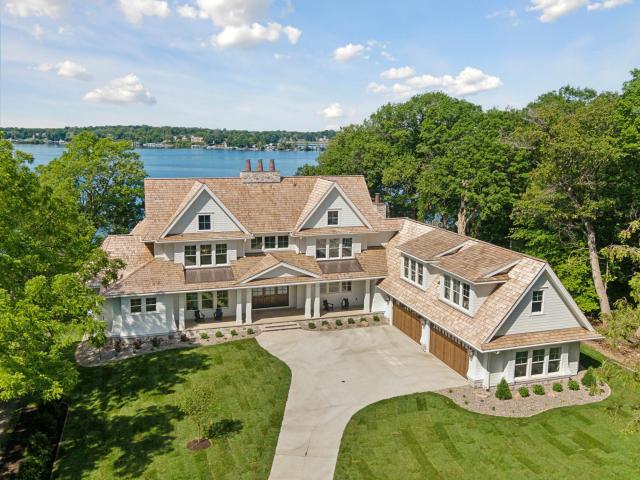2475 Dunwoody Avenue Wayzata MN 55391
Want to see this property before or after the Open House ?
Property Description for 2475 Dunwoody Avenue Wayzata MN 55391 - MLS# 6768173
Introducing this exquisite Lake Minnetonka new construction residence with an impressive 121’ of sandy shoreline & awe-inspiring panoramic southwesterly views. This custom floor plan offers breathtaking vistas from virtually every corner & high levels of architectural details throughout. Boasting an opulent main-floor owner's suite with a luxurious spa bath, a fully-equipped chef's kitchen with working pantry, a sun-drenched sunroom with full bar connected to outdoor patios & a wellness center to rejuvenate your senses. Additionally, indulge in leisure activities with a golf/sports simulator room, an entertainment hub in the media room, a convenient nanny's apartment and a capacious four-car garage. There is also an option for swimming pool with plans ready and over 1100 sq ft of lower level unfinished space for storage or future finished space. The architectural vision was masterfully crafted by renowned Alexander Design Group, while the esteemed NIH Homes handled the meticulous construction process.
This listing has been entered by the following office: Compass
The data relating to real estate for sale on this web site comes in part from the ![]() Program of the Regional Multiple Listing Service of Minnesota, Inc. Real estate listings held by brokerage firms other than Mn Realty Co., LLC are marked with the
Program of the Regional Multiple Listing Service of Minnesota, Inc. Real estate listings held by brokerage firms other than Mn Realty Co., LLC are marked with the ![]() or the
or the  and detailed information about them includes the name of the listing brokers.
and detailed information about them includes the name of the listing brokers.
All information provided is deemed reliable, but is not guaranteed and should be independently verified.
Copyright 2025 Regional Multiple Listing Service of Minnesota, Inc. All rights reserved.
