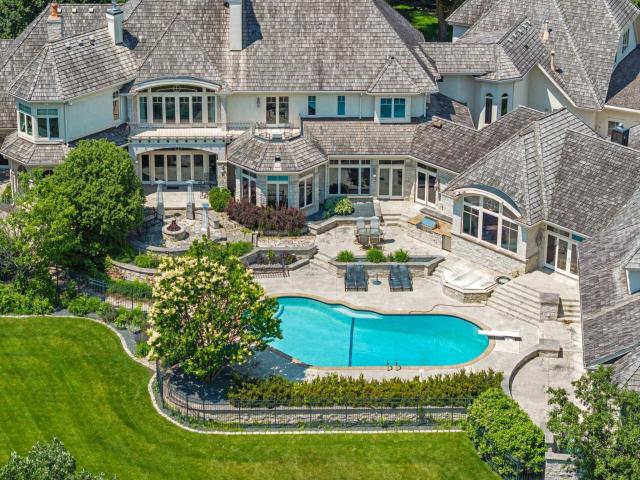1492 Hunter Drive Wayzata MN 55391
Pictures are great, but to really get a feel for what this property is like, you should see it in person!
Property Description for 1492 Hunter Drive Wayzata MN 55391 - MLS# 6799045
An Unparalleled Privately Gated Lakeside Estate Welcome to 1492 Hunter Drive—a privately gated, resort-style retreat offering the ultimate blend of luxury, privacy, and recreation. Tucked away at the end of a quiet street, this architectural masterpiece rests on over 5 acres of pristine land, with 200 feet of coveted south-facing shoreline on the exclusive, private Mooney Lake. Designed for refined living and world-class entertaining, this estate features five bedrooms—with the potential for a sixth—nine bathrooms, and an extraordinary array of resort-style amenities. From the moment you arrive, expansive lake views set the tone for this one-of-a-kind sanctuary. At the heart of the home is a hotel-inspired indoor pool area, complete with a waterslide, hot tub, and a drop-down movie screen for immersive entertainment. Just steps away, a stunning bar imported from the iconic Maestro’s in Scottsdale adds a touch of luxury, while an infrared sauna nearby invites total relaxation. A second outdoor pool, adjacent lounge space, and a full-size tennis court with its own tennis house create the perfect environment for both recreation and repose. Sports enthusiasts will appreciate the indoor half-court basketball gym and multi-sport simulator, designed for golf, tennis, and interactive training. A backyard putting green adds yet another layer of year-round enjoyment. Inside, you'll find both form and function—including a secondary full prep kitchen discreetly located off the main kitchen, ideal for entertaining and catering needs. A dedicated arcade, full fitness room, and heated driveway provide additional convenience and fun. The expansive primary suite offers a private balcony with panoramic lake views, while a separate guest wing offers flexible accommodations for an au pair, multigenerational living, or long-term guests. Located just five minutes from both Lake Minnetonka and Long Lake, and with easy access to downtown Wayzata, Minneapolis, and Hwy 394/12, this estate provides unmatched seclusion and everyday accessibility. This is more than a home—it’s a lakeside lifestyle unlike any other. Schedule your private tour today.
This listing has been entered by the following office: Compass
The data relating to real estate for sale on this web site comes in part from the ![]() Program of the Regional Multiple Listing Service of Minnesota, Inc. Real estate listings held by brokerage firms other than Mn Realty Co., LLC are marked with the
Program of the Regional Multiple Listing Service of Minnesota, Inc. Real estate listings held by brokerage firms other than Mn Realty Co., LLC are marked with the ![]() or the
or the  and detailed information about them includes the name of the listing brokers.
and detailed information about them includes the name of the listing brokers.
All information provided is deemed reliable, but is not guaranteed and should be independently verified.
Copyright 2025 Regional Multiple Listing Service of Minnesota, Inc. All rights reserved.
