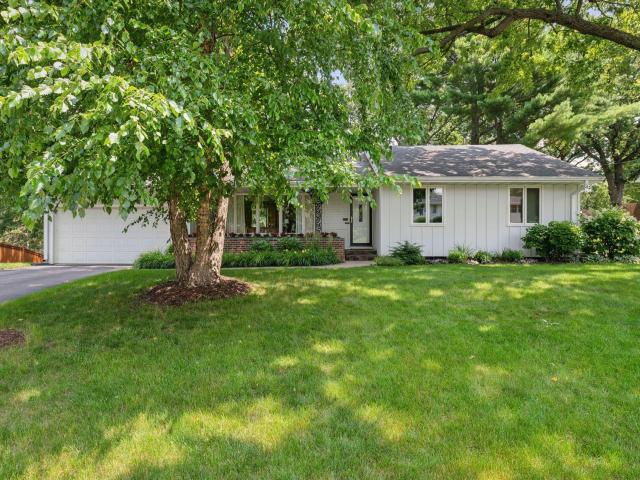8254 Westwood Hills Curve Saint Louis Park MN 55426
Pictures are great, but to really get a feel for what this property is like, you should see it in person!
Property Description for 8254 Westwood Hills Curve Saint Louis Park MN 55426 - MLS# 6771531
Welcome home to Westwood Hills; One of the most sought-after neighborhoods in St. Louis Park, loved for its towering trees, winding streets, Westwood Hills Nature Center and Minneapolis Golf Club! This fantastic rambler has been meticulously maintained with quality updates inside and out. Enjoy a sparkling interior with original hardwood floors, stone/brick fireplaces, and coved ceilings paired with modern kitchen and bathroom renovations. A wonderful flowing floorplan offers a nicely sized living room, formal dining room, and custom eat-in kitchen with granite counters, pullout shelving, and multiple pantries. A lovely 3 season porch off the dining is the perfect place to relax, read, and enjoy the beautiful scenery. 3 wonderful bedrooms down the hall share a pristine mid-mod pink bath with private washroom and secondary vanity and sink. The 4th bedroom (LL) is a great guest room and has a ¾ bath just out the door. Host movie and game night in the spacious lower level complete with a cozy fireplace and office nook. Fantastic, fenced and private lot with thoughtfully designed perennial gardens, mature trees and lush lawns - perfect for pets and play. Hardie exterior, solid mechanicals. Nothing to do but move in and enjoy!
This listing has been entered by the following office: Edina Realty, Inc.
The data relating to real estate for sale on this web site comes in part from the ![]() Program of the Regional Multiple Listing Service of Minnesota, Inc. Real estate listings held by brokerage firms other than Mn Realty Co., LLC are marked with the
Program of the Regional Multiple Listing Service of Minnesota, Inc. Real estate listings held by brokerage firms other than Mn Realty Co., LLC are marked with the ![]() or the
or the  and detailed information about them includes the name of the listing brokers.
and detailed information about them includes the name of the listing brokers.
All information provided is deemed reliable, but is not guaranteed and should be independently verified.
Copyright 2025 Regional Multiple Listing Service of Minnesota, Inc. All rights reserved.
