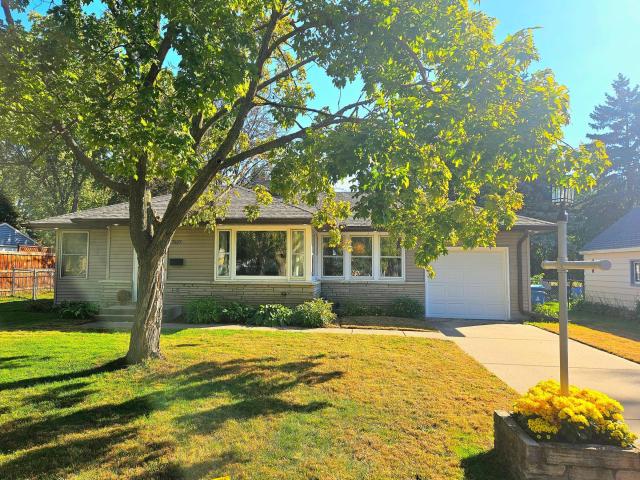7327 Blaisdell Avenue Richfield MN 55423
Want to see this property before or after the Open House ?
Property Description for 7327 Blaisdell Avenue Richfield MN 55423 - MLS# 6796014
Welcome to this lovely Richfield bungalow with charming curb appeal. Step right into the open main level living and dining room with loads of west facing light. Beautiful oak floors flow throughout the main level, and the vintage kitchen is cool as-is, but also an opportunity for some updates. All 3 bedrooms are on the main level with easy access to the main level full bathroom. The sellers have remodeled the lower level to be a spacious, flexible space for relaxing or entertaining. The lower level bathroom is a nice bonus and shared with the laundry room. In the summer months, relax on the large rear deck, which is steps from the 2-car garage. Plus, there's a bonus attached garage as well! With easy access to libraries, parks, schools, shops, and transit, 7327 Blaisdell is a fabulous location no matter what you're into. Did we mention a new roof in 2022 and furnace in 2024? A couple of big-ticket items you don't need to worry about. You don't want to miss this one. Come see it!
This listing has been entered by the following office: Edina Realty, Inc.
The data relating to real estate for sale on this web site comes in part from the ![]() Program of the Regional Multiple Listing Service of Minnesota, Inc. Real estate listings held by brokerage firms other than Mn Realty Co., LLC are marked with the
Program of the Regional Multiple Listing Service of Minnesota, Inc. Real estate listings held by brokerage firms other than Mn Realty Co., LLC are marked with the ![]() or the
or the  and detailed information about them includes the name of the listing brokers.
and detailed information about them includes the name of the listing brokers.
All information provided is deemed reliable, but is not guaranteed and should be independently verified.
Copyright 2025 Regional Multiple Listing Service of Minnesota, Inc. All rights reserved.
