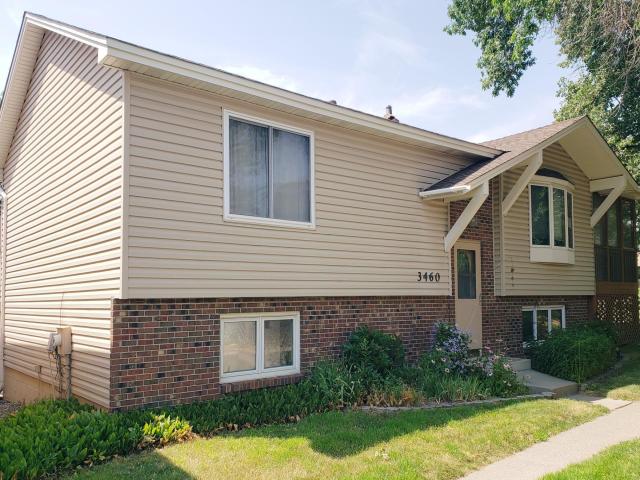3460 Pilgrim Lane N Plymouth MN 55441
Pictures are great, but to really get a feel for what this property is like, you should see it in person!
Property Description for 3460 Pilgrim Lane N Plymouth MN 55441 - MLS# 6755381
Professional photos available Thursday/Friday. WELL MAINTAINED HOME IN SOUGHT AFTER TIBURON. THIS HOME IS SOUTH FACING AND A SHORT STROLL TO THE LARGE CLEAN HEATED POOL AND THE NEWLY RENOVATED CLUBHOUSE. ALSO, VERY CLOSE TO THE PRIVATE TIBURON PLAYGROUND FOR KIDS AND THEIR GUESTS. THIS BEAUTIFUL HOME HAS A LARGE MAIN FLOOR BEDROOM WITH GREAT CLOSET SPACE. THE KITCHEN IS GORGEOUS! NICE OPEN FLOOR PLAN WITH VAULTED CEILINGS. SPACIOUS SCREENED IN PORCH! LARGE WINDOWS IN LIVING ROOM TO ALLOW SOUTH FACING SUNLIGHT. GREAT FINISHED LOWER LEVEL WITH A BEAUTIFUL BRICK GAS BURNING FIREPLACE IN THE FAMILY ROOM. TIBURON IS KNOWN FOR WONDERFUL GREEN SPACES & GROUNDS INCLUDING ACRES OF WOODED TRAILS OWNED BY THE ASSOCIATION AND METICULOUS MAINTENANCE OF ALL COMMON AREAS FOR A LOW ASSOC. FEE OF $185 MO. SOME UPDATES INCLUDE: NEW CENTRAL AIR, NEW WATER HEATER AND WATER SOFTENER, NEW CEILING FAN IN PORCH, UPDATED KITCHEN, MAINTENANCE FREE SIDING, WINDOWS, INSULATED GARAGE DOOR, GARAGE DOOR OPENER AND MORE. DOGS, CATS, AND RENTALS ARE ALLOWED.
This listing has been entered by the following office: Edina Realty, Inc.
The data relating to real estate for sale on this web site comes in part from the ![]() Program of the Regional Multiple Listing Service of Minnesota, Inc. Real estate listings held by brokerage firms other than Mn Realty Co., LLC are marked with the
Program of the Regional Multiple Listing Service of Minnesota, Inc. Real estate listings held by brokerage firms other than Mn Realty Co., LLC are marked with the ![]() or the
or the  and detailed information about them includes the name of the listing brokers.
and detailed information about them includes the name of the listing brokers.
All information provided is deemed reliable, but is not guaranteed and should be independently verified.
Copyright 2025 Regional Multiple Listing Service of Minnesota, Inc. All rights reserved.
