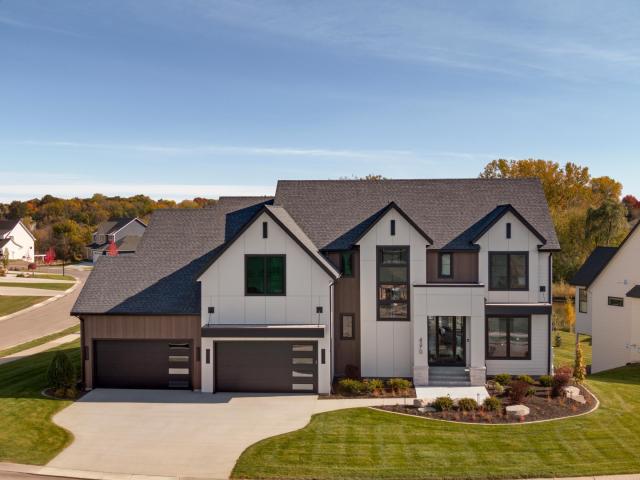16504 47th Place N Plymouth MN 55446
Pictures are great, but to really get a feel for what this property is like, you should see it in person!
Property Description for 16504 47th Place N Plymouth MN 55446 - MLS# 6762188
Crafted by award-winning Swanson Homes with interiors by the acclaimed Carbon 6 Interiors, this 5-bedroom, 5-bath residence blends timeless architecture with natural textures and clean-lined sophistication. Ready for October occupancy, it’s one of the final opportunities to own in the prestigious Hollydale neighborhood. Set on a walkout homesite, the home features a sun-filled four-season room, a chef-inspired prep kitchen, and a lower level walkout to a paver patio and private athletic court—thoughtfully designed for indoor-outdoor living and entertaining. The residence is part of a vibrant community offering exclusive access to the neighborhood pool, clubhouse, and pickleball courts, creating a lifestyle that’s both elevated and engaging. Every detail—curated by Swanson Homes and Carbon 6 Interiors—reflects a commitment to organic modern design, purposeful functionality, and enduring quality. Located within the top-ranked Wayzata School District, and just minutes from downtown Wayzata, this is a rare opportunity to enjoy refined living in one of Plymouth’s most sought-after neighborhoods.
This listing has been entered by the following office: New Haus Real Estate, Inc.
The data relating to real estate for sale on this web site comes in part from the ![]() Program of the Regional Multiple Listing Service of Minnesota, Inc. Real estate listings held by brokerage firms other than Mn Realty Co., LLC are marked with the
Program of the Regional Multiple Listing Service of Minnesota, Inc. Real estate listings held by brokerage firms other than Mn Realty Co., LLC are marked with the ![]() or the
or the  and detailed information about them includes the name of the listing brokers.
and detailed information about them includes the name of the listing brokers.
All information provided is deemed reliable, but is not guaranteed and should be independently verified.
Copyright 2025 Regional Multiple Listing Service of Minnesota, Inc. All rights reserved.
