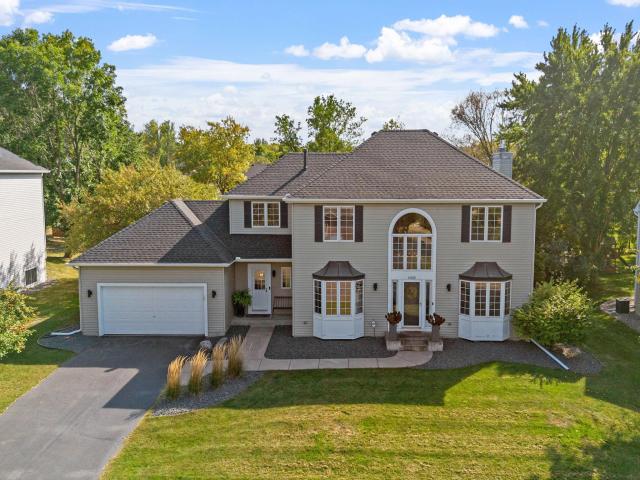14315 47th Avenue N Plymouth MN 55446
Want to see this property before or after the Open House ?
Property Description for 14315 47th Avenue N Plymouth MN 55446 - MLS# 6762768
This exceptional two-story home, nestled in the highly sought-after Wayzata Schools district, effortlessly blends elegant design with warm, inviting spaces. A grand foyer filled with natural light and a sweeping staircase creates a memorable first impression.The chef’s kitchen boasts white cabinetry, granite countertops, and stainless steel appliances, flowing seamlessly into a living area centered around a cozy gas fireplace with charming board-and-batten detailing—ideal for both relaxing and entertaining. Upstairs, four bedrooms include the owner’s suite, complete with an updated bathroom featuring a tile shower, soaking tub, and a large walk-in closet. The fully finished lower level adds a versatile second living area, a 3/4 bath, and plenty of storage. Outside, the spacious backyard is surrounded by mature trees and includes a beautiful gazebo—perfect for hosting gatherings or enjoying quiet, peaceful moments. This home truly stands out, combining thoughtful details with a welcoming atmosphere.
This listing has been entered by the following office: eXp Realty
The data relating to real estate for sale on this web site comes in part from the ![]() Program of the Regional Multiple Listing Service of Minnesota, Inc. Real estate listings held by brokerage firms other than Mn Realty Co., LLC are marked with the
Program of the Regional Multiple Listing Service of Minnesota, Inc. Real estate listings held by brokerage firms other than Mn Realty Co., LLC are marked with the ![]() or the
or the  and detailed information about them includes the name of the listing brokers.
and detailed information about them includes the name of the listing brokers.
All information provided is deemed reliable, but is not guaranteed and should be independently verified.
Copyright 2025 Regional Multiple Listing Service of Minnesota, Inc. All rights reserved.
