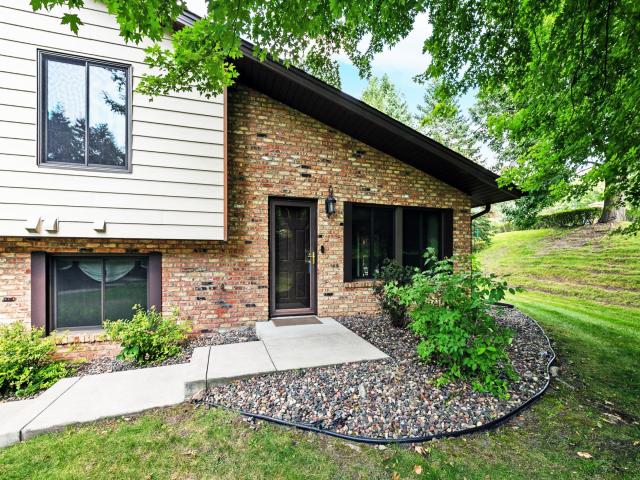1095 Weston Lane N Plymouth MN 55447
Want to see this property before or after the Open House ?
Property Description for 1095 Weston Lane N Plymouth MN 55447 - MLS# 6769396
UPDATES GALORE! Discover your dream home in the picturesque Cimarron Ponds Association, where serene pond-filled landscapes create a tranquil backdrop for this meticulously updated 3-level split townhome. With over $50K in upgrades, this turnkey residence boasts all-new stainless steel kitchen appliances, modern light fixtures, fresh paint, and brand new wide plank flooring throughout. Experience year-round comfort with a new Carrier furnace and AC, a Culligan water softener, and a RUUD water heater, complemented by a Kozy Heat gas fireplace and ALL Newer 2012 Anderson windows & patio door. Enjoy the community amenities, like an outdoor heated pool, pickleball and tennis courts, or simply revel in the breathtaking pond and nature views along the neighborhood walking paths. Just steps from the Luce Line Trail System and Parkers Lake, with its recreational offerings and weekly Farmer’s Market, this prime location also provides easy access to vibrant Downtown Wayzata. With top-rated Wayzata schools and convenient highway access, this home perfectly blends luxury and convenience. Don't miss this exceptional opportunity!
This listing has been entered by the following office: RE/MAX Results
The data relating to real estate for sale on this web site comes in part from the ![]() Program of the Regional Multiple Listing Service of Minnesota, Inc. Real estate listings held by brokerage firms other than Mn Realty Co., LLC are marked with the
Program of the Regional Multiple Listing Service of Minnesota, Inc. Real estate listings held by brokerage firms other than Mn Realty Co., LLC are marked with the ![]() or the
or the  and detailed information about them includes the name of the listing brokers.
and detailed information about them includes the name of the listing brokers.
All information provided is deemed reliable, but is not guaranteed and should be independently verified.
Copyright 2025 Regional Multiple Listing Service of Minnesota, Inc. All rights reserved.
