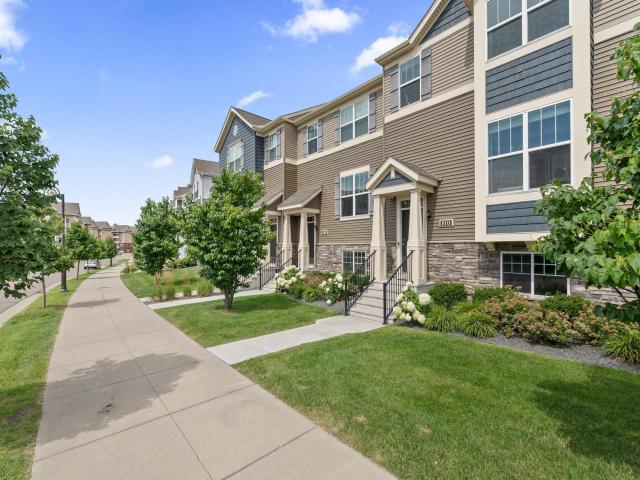8113 Central Park Way N Osseo MN 55369
Pictures are great, but to really get a feel for what this property is like, you should see it in person!
Property Description for 8113 Central Park Way N Osseo MN 55369 - MLS# 6758679
Beautiful 3-Bed, 4-Bath Home with Finished Basement in Prime Maple Grove Location! Ideally situated just a 1-minute walk from Central Park and only 3 minutes by car to Arbor Lakes Shopping—home to Costco, Whole Foods, Trader Joe’s, popular clothing stores, over 30 restaurants and Metro Transit Station. This home is conveniently located within a 20-minute commute to Downtown Minneapolis via I-94. Home Highlights: Desirable East and West exposure for all-day sunlight with spacious Deck. White Kitchen Cabinets with under Cabinet Lighting and Smart Switches 9ft high ceiling Living room with additional Family/Office Room 12ft High Vaulted ceiling Master Bedroom with Two spacious Walk in Closets and Linen Closets in all bathrooms Laundry Room next to Master Bedroom Spacious 2nd and 3rd Bedrooms Spa Style tiled Bathroom in the basement Oversized 2 Car Garage for storage.
This listing has been entered by the following office: Bridge Realty, LLC
The data relating to real estate for sale on this web site comes in part from the ![]() Program of the Regional Multiple Listing Service of Minnesota, Inc. Real estate listings held by brokerage firms other than Mn Realty Co., LLC are marked with the
Program of the Regional Multiple Listing Service of Minnesota, Inc. Real estate listings held by brokerage firms other than Mn Realty Co., LLC are marked with the ![]() or the
or the  and detailed information about them includes the name of the listing brokers.
and detailed information about them includes the name of the listing brokers.
All information provided is deemed reliable, but is not guaranteed and should be independently verified.
Copyright 2025 Regional Multiple Listing Service of Minnesota, Inc. All rights reserved.
