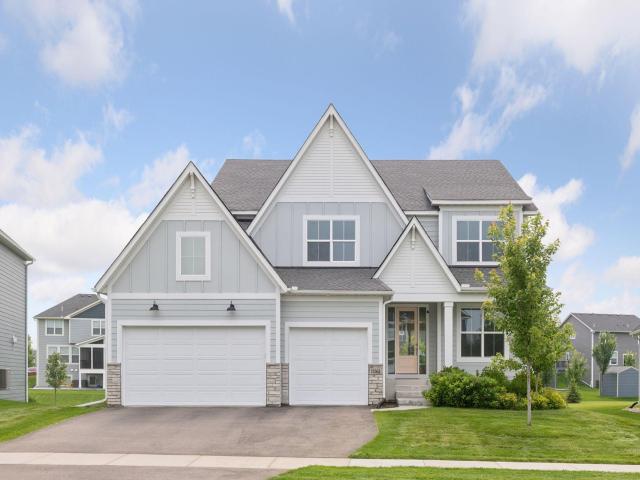15561 110th Avenue N Osseo MN 55369
Pictures are great, but to really get a feel for what this property is like, you should see it in person!
Property Description for 15561 110th Avenue N Osseo MN 55369 - MLS# 6768268
Welcome to this exceptional 4-bedroom, 5-bath home, designed with a bright, open floor plan and finished with stellar décor throughout. Oversized windows flood the home with natural light, creating warm, inviting spaces perfect for both everyday living and entertaining. At the heart of the home is a gourmet kitchen featuring a huge center island, premium finishes, and plenty of room to for storage, work and to gather. Thoughtful design touches include a functional mudroom, upper-level laundry, and a bright, open loft that works perfectly as a homework station, remote workspace, or casual hangout. Exceptional mill work and built ins create an elegant backdrop while providing storage around every corner. The expansive lower-level amusement room offers endless potential for recreation and relaxation, while the indoor sport court provides year-round fun for all ages. Freshly painted and completely move-in ready, this home combines modern elegance with practical comfort. Convenient to shopping, parks restaurants and located in the award winning Osseo-Maple Grove School district. Dressed with class from head to toe. Only available due to a corporate relocation, come see this beauty for yourself!
This listing has been entered by the following office: Century 21 Atwood
The data relating to real estate for sale on this web site comes in part from the ![]() Program of the Regional Multiple Listing Service of Minnesota, Inc. Real estate listings held by brokerage firms other than Mn Realty Co., LLC are marked with the
Program of the Regional Multiple Listing Service of Minnesota, Inc. Real estate listings held by brokerage firms other than Mn Realty Co., LLC are marked with the ![]() or the
or the  and detailed information about them includes the name of the listing brokers.
and detailed information about them includes the name of the listing brokers.
All information provided is deemed reliable, but is not guaranteed and should be independently verified.
Copyright 2025 Regional Multiple Listing Service of Minnesota, Inc. All rights reserved.
