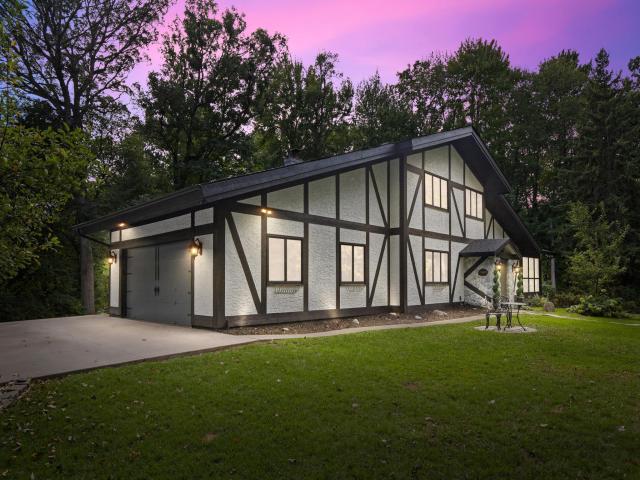11649 Gentilly Road Osseo MN 55369
Pictures are great, but to really get a feel for what this property is like, you should see it in person!
Property Description for 11649 Gentilly Road Osseo MN 55369 - MLS# 6799131
Stunning Tudor-Inspired Retreat on a Private 1.5-Acre Wooded Lot: Welcome to 11649 Gentilly Road, a one-of-a-kind property that combines timeless craftsmanship with modern updates. Nestled on a private tree-lined lot, on an exclusive road where each neighbor enjoys a 1.5-acre lot, this property offers the privacy and natural setting of an “up north” retreat—yet sits less than 2 miles from Hwy 169, Hwy 94, and all that Maple Grove has to offer. This majestic residence offers the perfect balance of style, comfort, and convenience. Step inside and be greeted by dramatic design details, including wood-beamed ceilings, custom millwork, ornate mirrors, and elegant chandeliers. The inviting great room features soaring ceilings, antler-inspired lighting, and a gallery wall accented by rich textures—perfect for entertaining or relaxing. The updated kitchen flows seamlessly into the dining and living spaces, showcasing modern cabinetry, stainless steel appliances, and oversized windows that bring the outdoors in. Upstairs, spacious bedrooms highlight curated design details from bold accent walls to ornate ceilings and vintage-inspired lighting. The primary suite feels like a boutique getaway, complete with a fireplace-style feature wall and serene wooded views. Bathrooms are tastefully updated with gold fixtures, classic tilework, and a blend of contemporary and timeless finishes. Outside, enjoy a gated entry, private driveway, and mature landscaping that surround the home in natural beauty. Multiple outdoor living areas—including a firepit space and cozy patio—make this property ideal for gatherings or quiet evenings. Additional highlights include: Gated entry with stately stone pillars Updated flooring throughout main living areas Spacious lower-level family room and flexible living spaces Attached 2-car garage Just minutes from Elm Creek Park Reserve, Maple Grove amenities, Arbor Lakes shopping district, schools, lakes, and major freeways. This property is a rare opportunity to own a truly distinctive home in one of Maple Grove’s most desirable neighborhoods.
This listing has been entered by the following office: RE/MAX Results
The data relating to real estate for sale on this web site comes in part from the ![]() Program of the Regional Multiple Listing Service of Minnesota, Inc. Real estate listings held by brokerage firms other than Mn Realty Co., LLC are marked with the
Program of the Regional Multiple Listing Service of Minnesota, Inc. Real estate listings held by brokerage firms other than Mn Realty Co., LLC are marked with the ![]() or the
or the  and detailed information about them includes the name of the listing brokers.
and detailed information about them includes the name of the listing brokers.
All information provided is deemed reliable, but is not guaranteed and should be independently verified.
Copyright 2025 Regional Multiple Listing Service of Minnesota, Inc. All rights reserved.
