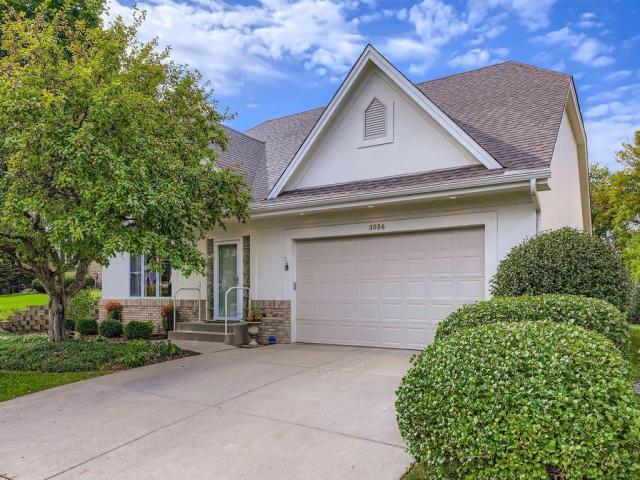3056 Saint Albans Hollow Circle Minnetonka MN 55305
Pictures are great, but to really get a feel for what this property is like, you should see it in person!
Property Description for 3056 Saint Albans Hollow Circle Minnetonka MN 55305 - MLS# 6802609
RIGHT SIZE INTO THIS TOWNHOME ALTERNATIVE. Beautiful single-family home, nestled on a quiet cul-de-sac in a private enclave of homes, offers main level living at its finest. Drive through a treed canopy private road into St. Albans Hollow, a small association of 27 homes, where the grass cutting and snowplowing are all done for you. The home is light & bright with cathedral ceilings, skylights and large windows to bring in plenty of natural light. Recently renewed with today’s colors & style. Enjoy the open-floor plan of this 3-bedroom, 3-bath home featuring white woodwork & cabinetry, warm beige walls, luxury wood vinyl floors, carpet, quartz countertops, large walk-in closets with organizers, an abundance of storage, & more. The sunroom is inviting for morning coffee or evening cocktails. The interior spaciousness of the home lends itself well to being the perfect entertainment home. A large 2-car garage is insulated, painted, has an epoxy floor with drain, and an extra freezer. Unpack your bags…this home is move-in ready. Nearby Big Willow Park provides great walking trails through nature with Lone Lake Park and Shady Oak Beach close by for tennis, pickleball, hiking, biking, swimming, and a kid’s playground.
This listing has been entered by the following office: HomeAvenue Inc
The data relating to real estate for sale on this web site comes in part from the ![]() Program of the Regional Multiple Listing Service of Minnesota, Inc. Real estate listings held by brokerage firms other than Mn Realty Co., LLC are marked with the
Program of the Regional Multiple Listing Service of Minnesota, Inc. Real estate listings held by brokerage firms other than Mn Realty Co., LLC are marked with the ![]() or the
or the  and detailed information about them includes the name of the listing brokers.
and detailed information about them includes the name of the listing brokers.
All information provided is deemed reliable, but is not guaranteed and should be independently verified.
Copyright 2025 Regional Multiple Listing Service of Minnesota, Inc. All rights reserved.
