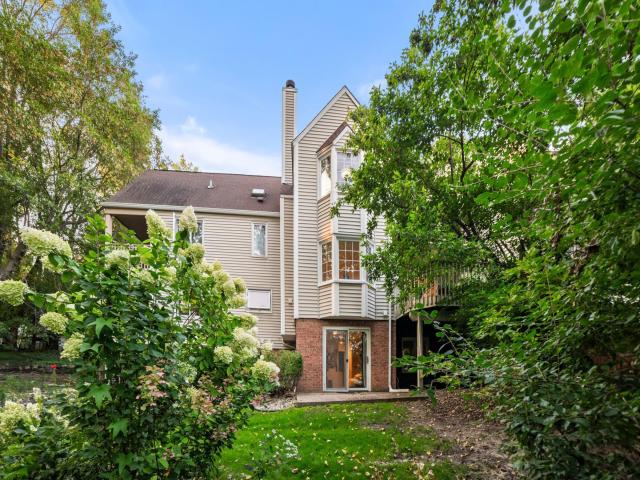17661 Southridge Court Minnetonka MN 55345
Pictures are great, but to really get a feel for what this property is like, you should see it in person!
Property Description for 17661 Southridge Court Minnetonka MN 55345 - MLS# 6771018
Ask about how you may be able to qualify for up to $15,000 towards your downpayment! LOCATION, LOCATION, LOCATION. This GORGEOUS home has been fully pre-inspected! Perfectly situated at the top of the hill in this quaint 16 unit complex, this beautiful home has been meticulously maintained. Step inside the welcoming front entrance and immediately walk into the stunning kitchen with SS appliances, solid wood cabinets and full breakfast bar. Or, head to the bright dining room with a private entrance to the oversized deck showcasing breathtaking views. Relax in the ML living room with gas FP and take in the views out the south facing bay window. Upstairs is a primary oasis with high vaulted ceilings, 3/4 bathroom suite, walk-in closet and private balcony overlooking the best views around. Also located on the upper level is the oversized guest room and bathroom with a walk in shower. In the walkout LL is bedroom #3 and the comfy family room with entrance to the backyard patio. The well cared for HOA allows cats, dogs, and takes care of the lawn, snow plus other outside maintenance. Located within the HIGHLY desired Minnetonka School District, this townhome is a near perfect find for those seeking an idyllic blend of privacy, convenience, and natural beauty.
This listing has been entered by the following office: Keller Williams Classic Rlty NW
The data relating to real estate for sale on this web site comes in part from the ![]() Program of the Regional Multiple Listing Service of Minnesota, Inc. Real estate listings held by brokerage firms other than Mn Realty Co., LLC are marked with the
Program of the Regional Multiple Listing Service of Minnesota, Inc. Real estate listings held by brokerage firms other than Mn Realty Co., LLC are marked with the ![]() or the
or the  and detailed information about them includes the name of the listing brokers.
and detailed information about them includes the name of the listing brokers.
All information provided is deemed reliable, but is not guaranteed and should be independently verified.
Copyright 2025 Regional Multiple Listing Service of Minnesota, Inc. All rights reserved.
