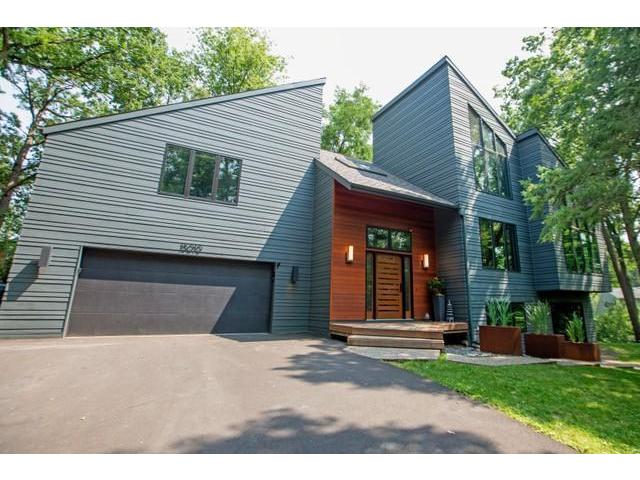15010 Woods Edge Minnetonka MN 55345
Pictures are great, but to really get a feel for what this property is like, you should see it in person!
Property Description for 15010 Woods Edge Minnetonka MN 55345 - MLS# 6770405
This Streeter built residence offers natural light and flow only achieved under the direction of a national renowned architect. Absolutely pristine perfection. A 3-bedroom 3-bathroom masterpiece, nestled on a hilltop at the end of a private road in a serene wooded setting. Walls of glass frame nature and complement the thoughtful design, to create a truly one-of-a kind home. This architecturally significant property is only available due to relocation. The current owners cherished and maintained the home, providing numerous updates and improvements. The exterior was redone with rich black framed windows, dark charcoal James Hardie siding, and a commanding cedar entry framing an oversized modern door. The large, updated modern kitchen opens to the dining room, living room, and porch with fire table. The owners suite has its own private spa with cedar sauna, jetted bathtub, walk in closet, vanity bathed in natural light, dual head shower and its own private deck. Unprecedented luxury.
This listing has been entered by the following office: HomeAvenue Inc
The data relating to real estate for sale on this web site comes in part from the ![]() Program of the Regional Multiple Listing Service of Minnesota, Inc. Real estate listings held by brokerage firms other than Mn Realty Co., LLC are marked with the
Program of the Regional Multiple Listing Service of Minnesota, Inc. Real estate listings held by brokerage firms other than Mn Realty Co., LLC are marked with the ![]() or the
or the  and detailed information about them includes the name of the listing brokers.
and detailed information about them includes the name of the listing brokers.
All information provided is deemed reliable, but is not guaranteed and should be independently verified.
Copyright 2025 Regional Multiple Listing Service of Minnesota, Inc. All rights reserved.
