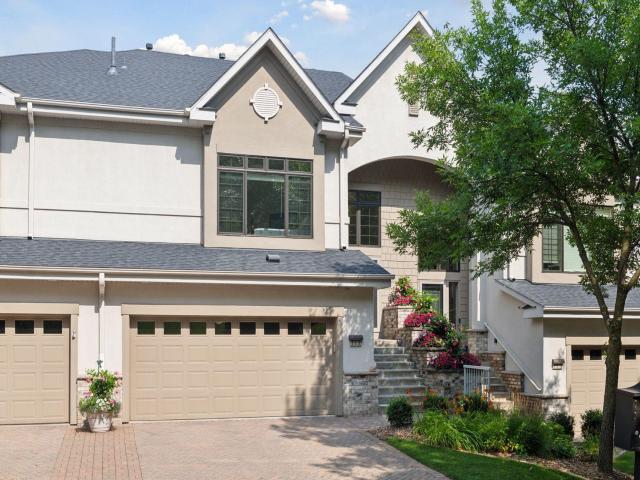113 Willoughby Way E Minnetonka MN 55305
Want to see this property before or after the Open House ?
Property Description for 113 Willoughby Way E Minnetonka MN 55305 - MLS# 6704539
Rarely available Ron Clark executive townhome with breathtaking panoramic views of a protected wetland from nearly every room! Enjoy over 3000 square feet on one level featuring 9’ ceilings, enameled woodwork, generously sized rooms, oodles of storage, a convenient and functional floor plan plus a brand-new private elevator! An entertainer’s dream kitchen has new Bosch appliances with a center island that opens to the dinette and living rooms, with an adjacent expansive dining room and serving station. The sunroom is perfect for relaxing and birdwatching with 3 sides of windows or walk out to the balcony, equipped with a gas line for grilling. 3 fabulous bedroom suites including a preserve-side owner’s suite with dual walk-in closets and a luxe full bath. An executive office with french doors, powder bath, and a wonderful laundry room complete the main level. The walkout level offers versatility, currently used as guest quarters but could make for a wonderful media room, exercise room or exceptional private office! Heated double garage includes customized storage units. Extensive improvements include new mechanicals, elevator, and kitchen and bathroom upgrades. Fabulous location walkable to Trader Joe’s, BLVD, coffee shops and minutes to Ridgedale and downtown Minneapolis and Wayzata! Welcome to Willoughby!
This listing has been entered by the following office: Edina Realty, Inc.
The data relating to real estate for sale on this web site comes in part from the ![]() Program of the Regional Multiple Listing Service of Minnesota, Inc. Real estate listings held by brokerage firms other than Mn Realty Co., LLC are marked with the
Program of the Regional Multiple Listing Service of Minnesota, Inc. Real estate listings held by brokerage firms other than Mn Realty Co., LLC are marked with the ![]() or the
or the  and detailed information about them includes the name of the listing brokers.
and detailed information about them includes the name of the listing brokers.
All information provided is deemed reliable, but is not guaranteed and should be independently verified.
Copyright 2025 Regional Multiple Listing Service of Minnesota, Inc. All rights reserved.
