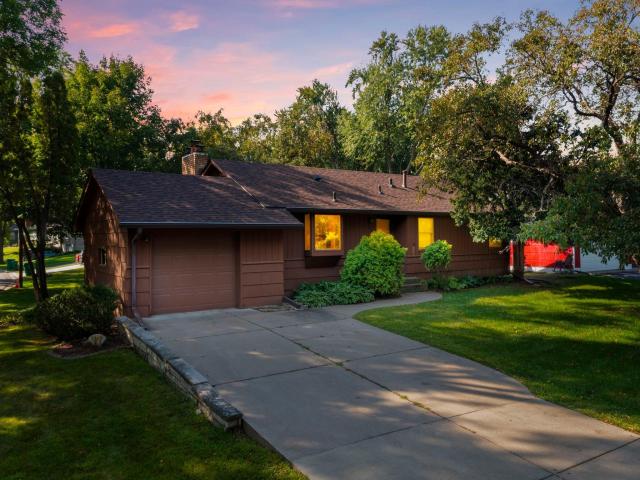9401 W 14th St Minneapolis MN 55426
Want to see this property before or after the Open House ?
Property Description for 9401 W 14th Street Minneapolis MN 55426 - MLS# 6788912
Wind your way through the tree-lined streets to a home that has been loved and well cared for for 66 years! Beautiful corner lot offers sun and shade, garden, and play space, plus 2 decks for warmer weather entertaining! Westwood Hills Nature Center right around the corner plus access to conveniences, thoroughfares, and great schools! One level living at it’s finest with amazing lower level spaces as well! Open main floor concept offers a super spacious kitchen with gorgeous cherry cabinetry, breakfast bench, 2 pantries, custom tiled backsplash, and plenty of space for prep/hanging out/cooking! Attached garage has easy access right into the kitchen…convenient! Expansive living/dining and 4 season vaulted sunroom with skylights and 4 panel French doors to deck. Gorgeous hardwood floors, built-in and grand brick wood burning fireplace in the living room with cherry wood wall. 3 bedrooms and a full bath on main. Classic character pops in and out as you tour through! Lower level family room with 2nd brick wood burning fireplace, 4th bedroom, walk through 3/4 bath, huge workshop and storage room plus a large laundry area! New deck & new roof! We are trilled that you just might want to come by and hopefully call 9401 14th your next home! A love and well cared for home awaits!
This listing has been entered by the following office: Coldwell Banker Realty
The data relating to real estate for sale on this web site comes in part from the ![]() Program of the Regional Multiple Listing Service of Minnesota, Inc. Real estate listings held by brokerage firms other than Mn Realty Co., LLC are marked with the
Program of the Regional Multiple Listing Service of Minnesota, Inc. Real estate listings held by brokerage firms other than Mn Realty Co., LLC are marked with the ![]() or the
or the  and detailed information about them includes the name of the listing brokers.
and detailed information about them includes the name of the listing brokers.
All information provided is deemed reliable, but is not guaranteed and should be independently verified.
Copyright 2025 Regional Multiple Listing Service of Minnesota, Inc. All rights reserved.
