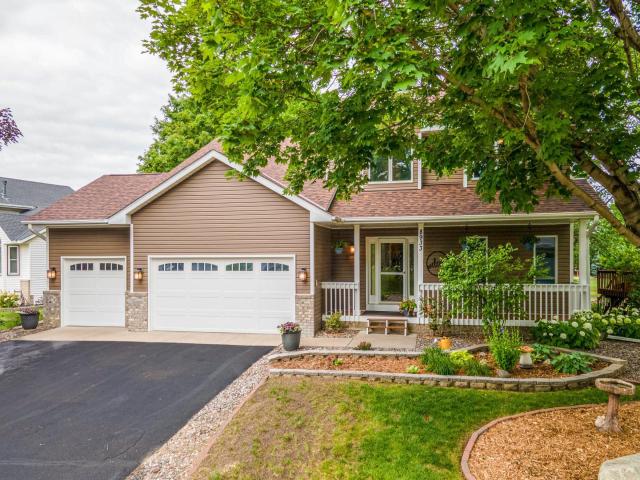8933 Trinity Gardens N Minneapolis MN 55443
Pictures are great, but to really get a feel for what this property is like, you should see it in person!
Property Description for 8933 Trinity Gardens N Minneapolis MN 55443 - MLS# 6755287
Nestled on a premium lot in the heart of Brooklyn Park, this beautifully updated and meticulously maintained two-story home offers a perfect blend of timeless craftsmanship and thoughtful modern updates. The backyard is a true retreat—featuring a spacious deck with built-in bench seating, two large paver patios, a custom-built fire pit, professional landscaping, several perennial gardens, and ample green space ideal for gardening, play, or peaceful relaxation. Mature trees and pristine landscaping create a serene setting, perfect for both quiet mornings and lively gatherings. Just beyond the backyard, freshly paved walking paths invite you to enjoy the outdoors right from your doorstep. A charming covered front porch welcomes you home—an ideal spot for morning coffee or greeting guests. Inside, a bright and open floor plan is enhanced by gleaming hardwood floors, solid six-panel doors, and quality finishes throughout. The gourmet eat-in kitchen serves as the heart of the home, featuring quartz countertops, abundant oak cabinetry with deep storage, stainless-steel appliances, and a picturesque backyard view framed by a large window. Adjacent to the kitchen, the casual dining area with a sun-filled bay window is perfect for daily meals, while the formal dining room—accented by an elegant oak cove ceiling—sets the stage for special occasions. The inviting family room boasts a cozy stone-surround gas fireplace, custom-built walnut cabinets, and access to the deck, creating a seamless flow for entertaining or relaxing. A walk-thru living room at the front of the home offers a warm welcome and connects directly to the dining area. Upstairs, four generous bedrooms await, including a luxurious primary suite with a spacious walk-in closet, and a spa-inspired ensuite bath featuring a tiled walk-in shower with glass door and seating, and a beautiful dual sink vanity framed by stylish tilework. The finished lower level is designed for entertaining, boasting a large recreation room which shares a 2-sided fireplace with the wet bar area. A bright and open exercise room is highlighted by a wall of mirrors, as well as backyard views through the garden windows. A fifth bedroom and a ¾ bath with a walk-in shower provide extra space and flexibility for guests, extended family or a home office setup. Major updates include new windows, roof, and siding (2019), brand new carpet, heated floors, along with the addition of the deck, patios, and fire pit—making this home truly move-in ready. A rare opportunity to own a home where every detail has been carefully considered, blending indoor comfort with exceptional outdoor living.
This listing has been entered by the following office: RE/MAX Results
The data relating to real estate for sale on this web site comes in part from the ![]() Program of the Regional Multiple Listing Service of Minnesota, Inc. Real estate listings held by brokerage firms other than Mn Realty Co., LLC are marked with the
Program of the Regional Multiple Listing Service of Minnesota, Inc. Real estate listings held by brokerage firms other than Mn Realty Co., LLC are marked with the ![]() or the
or the  and detailed information about them includes the name of the listing brokers.
and detailed information about them includes the name of the listing brokers.
All information provided is deemed reliable, but is not guaranteed and should be independently verified.
Copyright 2025 Regional Multiple Listing Service of Minnesota, Inc. All rights reserved.
