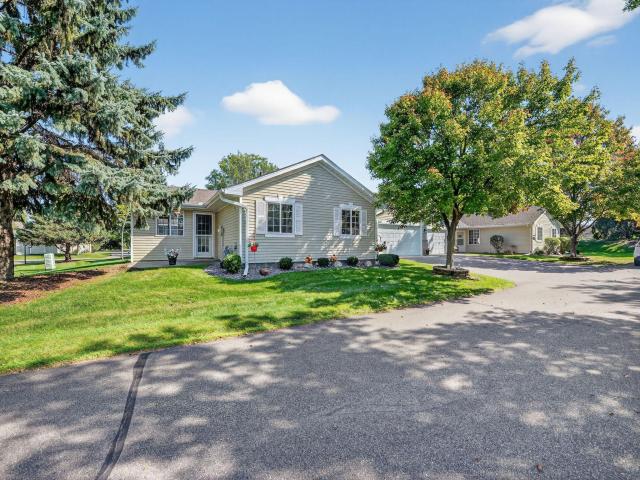8513 Stratford Lane N Minneapolis MN 55443
Pictures are great, but to really get a feel for what this property is like, you should see it in person!
Property Description for 8513 Stratford Lane N Minneapolis MN 55443 - MLS# 6797803
Welcome Home to Comfort, Style, and Easy Living in Garden Villas! Step into this beautifully maintained, spacious one-level townhome, designed with comfort and convenience in mind. The open-concept layout features vaulted ceilings in the living room and sunroom, creating an airy, inviting atmosphere perfect for both relaxing and entertaining. You'll love the thoughtfully updated interior, including a furnace and central air (2019), new hot water heater (2020), and fresh lighting throughout. The kitchen is a true showstopper—featuring gorgeous quartz countertops (2022), under-cabinet lighting, a new refrigerator and microwave, a deep Cast Iron sink and updated faucet, plus a full wall of cabinets, ample counter space, and a convenient breakfast bar. Whether you're cooking together or hosting guests, this kitchen delivers! Enjoy seamless flow from the dining area into the bright and sunny four-season sunroom—ideal for morning coffee, reading, or hosting guests. Retreat to the spacious primary suite with a generous 10x8 en-suite bath, complete with a soaking tub, separate shower, and a walk-in closet. The second bedroom features elegant double glass doors, while the versatile office/bonus room offers flexibility for a home office, craft room, or extra storage space. Additional recent upgrades include: •Solar skylight, Two new Pella windows in the primary suite, New carpeting and curtains, Water softener, updated gutters on the back patio, Finished garage for added storage or hobby space, Fresh paint touch-ups, deep cleaning, and professional carpet cleaning by Zero Rez. Enjoy peace of mind with a 1-year home warranty included by the seller. Located near shopping, dining, and walking/biking trails, this home offers low-maintenance living with an HOA fee of just $240/month. Garden Villas is a sought-after community, close to Edinburgh Golf Course, and opportunities like this don’t come along often.
This listing has been entered by the following office: Keller Williams Classic Realty
The data relating to real estate for sale on this web site comes in part from the ![]() Program of the Regional Multiple Listing Service of Minnesota, Inc. Real estate listings held by brokerage firms other than Mn Realty Co., LLC are marked with the
Program of the Regional Multiple Listing Service of Minnesota, Inc. Real estate listings held by brokerage firms other than Mn Realty Co., LLC are marked with the ![]() or the
or the  and detailed information about them includes the name of the listing brokers.
and detailed information about them includes the name of the listing brokers.
All information provided is deemed reliable, but is not guaranteed and should be independently verified.
Copyright 2025 Regional Multiple Listing Service of Minnesota, Inc. All rights reserved.
