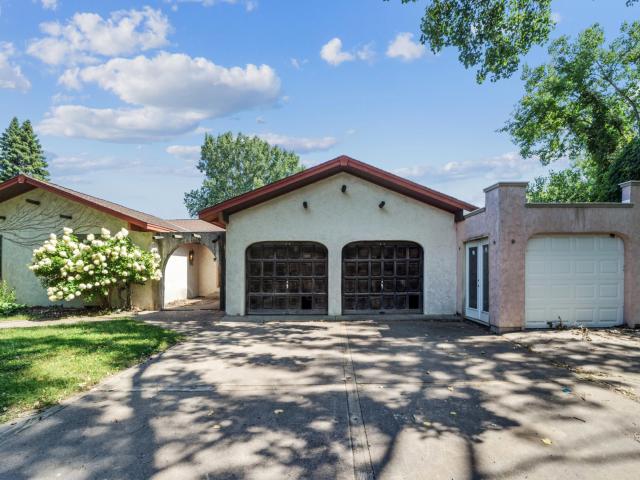8409 Bayridge Circle Minneapolis MN 55438
Want to see this property before or after the Open House ?
Property Description for 8409 Bayridge Circle Minneapolis MN 55438 - MLS# 6780207
Once-in-a-lifetime opportunity in West Bloomington! This incredible rambler sits on a private cul-de-sac lot, perfectly situated on .68 acres with mature trees, exceptional privacy, and your own inground pool! The expansive main level offers a formal living room, formal dining room, cozy family room, eat-in kitchen, solarium, powder room, full shared bath, convenient laundry room, and three bedrooms, including a primary suite with walk-in closet and private bath. The massive 2,000+ sq. ft. walkout lower level provides endless possibilities for expansion. Whether you’re envisioning an entertainment space, home gym, office, or guest quarters. With so much potential, this home is ready for your personal finishing touches to make it your dream home. All in an unbeatable location close to shopping, dining, parks, and trails, with easy access to highways for a quick commute. Plus, enjoy the convenience of being within walking distance of Bush Lake and Anderson Lakes. Don’t miss this rare Bloomington gem!
This listing has been entered by the following office: Coldwell Banker Realty
The data relating to real estate for sale on this web site comes in part from the ![]() Program of the Regional Multiple Listing Service of Minnesota, Inc. Real estate listings held by brokerage firms other than Mn Realty Co., LLC are marked with the
Program of the Regional Multiple Listing Service of Minnesota, Inc. Real estate listings held by brokerage firms other than Mn Realty Co., LLC are marked with the ![]() or the
or the  and detailed information about them includes the name of the listing brokers.
and detailed information about them includes the name of the listing brokers.
All information provided is deemed reliable, but is not guaranteed and should be independently verified.
Copyright 2025 Regional Multiple Listing Service of Minnesota, Inc. All rights reserved.
