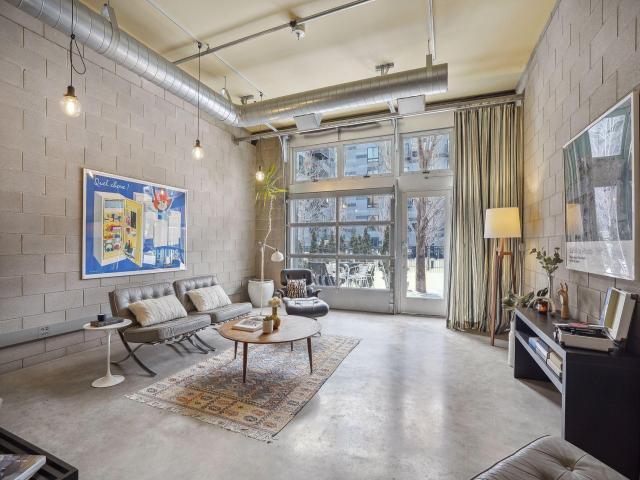801 Washington Avenue N Unit 111 Minneapolis MN 55401
Pictures are great, but to really get a feel for what this property is like, you should see it in person!
Property Description for 801 Washington Avenue N Unit 111 Minneapolis MN 55401 - MLS# 6782818
**MOTIVATED SELLER** Welcome to this true urban loft, one of only a few in the entire North Loop offering direct private access to green space, making it ideal for dog lovers...and anyone else who appreciates outdoor living. Originally built as a farm implement factory in 1913, this historic brick building is now home to a boutique loft conversion, designed by award winning architect Garth Rockcastle. This extraordinary unit features soaring spaces, modern finishes, a flexible floor plan and incredible outdoor areas. Vintage brick walls and huge structural timbers blend beautifully with mid-century inspired cinderblock, maple partitions, blackened steel and natural concrete floors. Large light-filled living room opens directly to a private deck via an operable glass garage door, with a common (enclosed) green space beyond. Heated floors; two premier parking spots; sizable add'l storage space; gorgeous common areas and so much more. Don't miss this urban oasis in the heart of one of Minneapolis' most sought-after neighborhoods.
This listing has been entered by the following office: Compass
The data relating to real estate for sale on this web site comes in part from the ![]() Program of the Regional Multiple Listing Service of Minnesota, Inc. Real estate listings held by brokerage firms other than Mn Realty Co., LLC are marked with the
Program of the Regional Multiple Listing Service of Minnesota, Inc. Real estate listings held by brokerage firms other than Mn Realty Co., LLC are marked with the ![]() or the
or the  and detailed information about them includes the name of the listing brokers.
and detailed information about them includes the name of the listing brokers.
All information provided is deemed reliable, but is not guaranteed and should be independently verified.
Copyright 2025 Regional Multiple Listing Service of Minnesota, Inc. All rights reserved.
