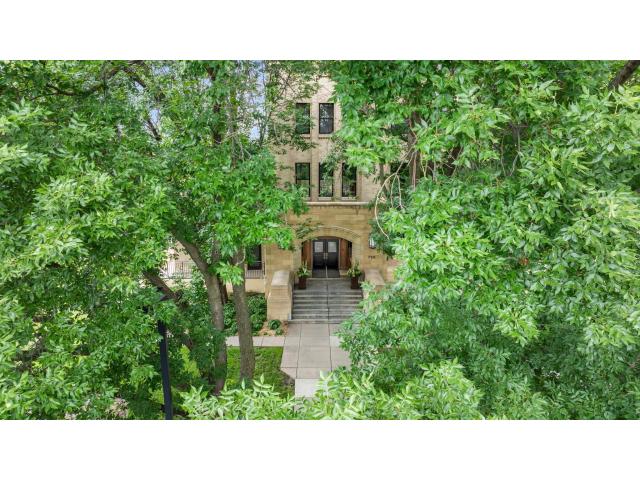730 Stinson Boulevard Unit 418 Minneapolis MN 55413
Pictures are great, but to really get a feel for what this property is like, you should see it in person!
Property Description for 730 Stinson Boulevard Unit 418 Minneapolis MN 55413 - MLS# 6759426
Originally built in 1927 as the Cream of Wheat factory, this historic building was artfully transformed into modern lofts in 2007. The renovation preserved the industrial charm with polished concrete floors, exposed brick walls, soaring ceilings, and oversized windows—offering a truly authentic loft experience with contemporary style. This beautifully open unit features a center island kitchen seamlessly integrated into the main living space, two bedrooms, a stylish bathroom, and convenient in-unit laundry. Residents enjoy an array of premium amenities, including a community room, fitness center, fenced dog run, lush landscaped grounds with a garden, outdoor fireplace, grilling patio, and more. Located in vibrant Northeast Minneapolis with easy access to highways, shopping, and directly on the Grand Rounds bikeway connector, this home offers an unbeatable combination of character, comfort, and convenience. Up to 2 pets are allowed. Association fee includes everything except electricity. Internet, cable, heat, air conditioning, water, gas, trash exterior maintenance and upkeep & hazard insurance.
This listing has been entered by the following office: RE/MAX Results
The data relating to real estate for sale on this web site comes in part from the ![]() Program of the Regional Multiple Listing Service of Minnesota, Inc. Real estate listings held by brokerage firms other than Mn Realty Co., LLC are marked with the
Program of the Regional Multiple Listing Service of Minnesota, Inc. Real estate listings held by brokerage firms other than Mn Realty Co., LLC are marked with the ![]() or the
or the  and detailed information about them includes the name of the listing brokers.
and detailed information about them includes the name of the listing brokers.
All information provided is deemed reliable, but is not guaranteed and should be independently verified.
Copyright 2025 Regional Multiple Listing Service of Minnesota, Inc. All rights reserved.
