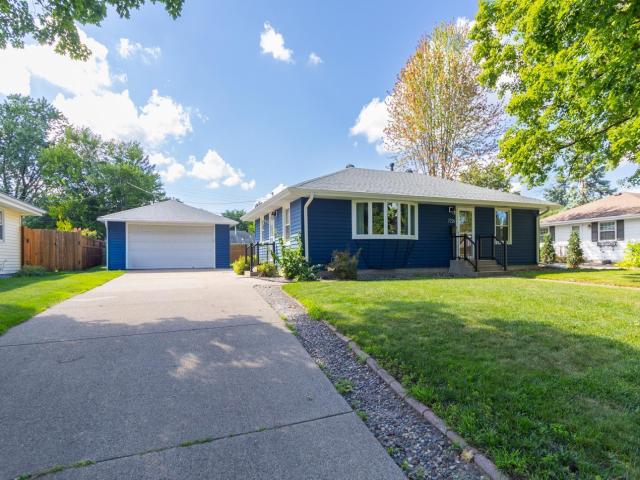7226 12th Avenue S Minneapolis MN 55423
Want to see this property before or after the Open House ?
Property Description for 7226 12th Avenue S Minneapolis MN 55423 - MLS# 6776697
Not your average 1-story in Richfield! This nicely updated and move-in ready 3 bed 2 bath home has so much to offer. Step inside to find a beautiful kitchen that is a newer renovation with white cabinetry, solid surface counters, and stainless appliances. The living room is large enough to accommodate your living room furniture and features cove ceilings and a beautiful east-facing newer bay window. Two spacious bedrooms and a freshened up full bath are just down the hall. There are warm wood floors throughout the main level, plus updated windows that bring in plenty of light. The newer roof, exterior siding, and attic insulation will also bring peace of mind. No big projects waiting for you here. The lower level is comfortable and cozy! There's a huge family room along with a bedroom/bath suite that works well as a primary bedroom or guest quarters. Check out the oversized 2-car garage with its 8' garage doors and ample room for storage and hobbies. The fully usable flat backyard with privacy fence is a huge plus, ready for entertaining, and green space for play. Tucked into a convenient pocket of Richfield, you have very quick access to the airport, major retail, and local favorites. It's the perfect mix of comfort, updates, and location. This one stands out from the rest--come see why.
This listing has been entered by the following office: Keller Williams Realty Integrity
The data relating to real estate for sale on this web site comes in part from the ![]() Program of the Regional Multiple Listing Service of Minnesota, Inc. Real estate listings held by brokerage firms other than Mn Realty Co., LLC are marked with the
Program of the Regional Multiple Listing Service of Minnesota, Inc. Real estate listings held by brokerage firms other than Mn Realty Co., LLC are marked with the ![]() or the
or the  and detailed information about them includes the name of the listing brokers.
and detailed information about them includes the name of the listing brokers.
All information provided is deemed reliable, but is not guaranteed and should be independently verified.
Copyright 2025 Regional Multiple Listing Service of Minnesota, Inc. All rights reserved.
