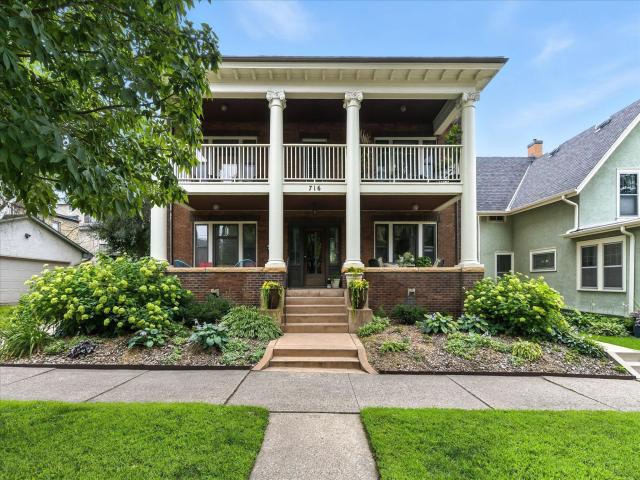716 5th Avenue SE Unit 4 Minneapolis MN 55414
Want to see this property before or after the Open House ?
Property Description for 716 5th Avenue SE Unit 4 Minneapolis MN 55414 - MLS# 6774637
Welcome to this beautifully updated home that maintains the artisanship, quality and historic integrity of its heritage. This upper-level unit has original hardwood floors, original leaded glass windows, and a built-in buffet paired with a fully remodeled kitchen and bath, all freshly painted throughout. The kitchen has all new cabinetry, subway tile, and new lighting. The total bathroom renovation includes a walk-in, glass block shower. You’ll enjoy your own, story book veranda-style wide and covered porch set in the treetops of this quiet, residential street and your own private flex room in the lower level. This 4-plex includes many shared amenities which give it a single-family feel, including a large back hall for coat storage, your own washer, dryer and wash sink in the common laundry room and a fenced back yard with raised garden beds and grill. This property is walkable/bikeable to everything Minneapolis, including the U of M, Mississippi riverfront, downtown, Northeast nightlife, shopping and more. Designated Bike Boulevard and Bus stops a half block away. Welcome home!
This listing has been entered by the following office: Edina Realty, Inc.
The data relating to real estate for sale on this web site comes in part from the ![]() Program of the Regional Multiple Listing Service of Minnesota, Inc. Real estate listings held by brokerage firms other than Mn Realty Co., LLC are marked with the
Program of the Regional Multiple Listing Service of Minnesota, Inc. Real estate listings held by brokerage firms other than Mn Realty Co., LLC are marked with the ![]() or the
or the  and detailed information about them includes the name of the listing brokers.
and detailed information about them includes the name of the listing brokers.
All information provided is deemed reliable, but is not guaranteed and should be independently verified.
Copyright 2025 Regional Multiple Listing Service of Minnesota, Inc. All rights reserved.
