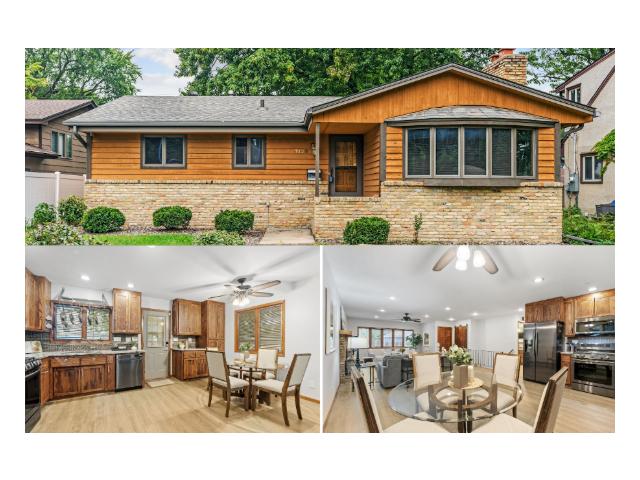7128 3rd Avenue S Minneapolis MN 55423
Want to see this property before or after the Open House ?
Property Description for 7128 3rd Avenue S Minneapolis MN 55423 - MLS# 6794434
Welcome home! Not a flip. Seller is son of original owners who remodeled it while he lived there for 10 years. Beautifully and thoughtfully updated 4 bedroom, 3 bathroom home with an oversized 2 car garage in the heart of Richfield within walking distance of the High School, Community Center, shopping and dining. Minutes from 494, Crosstown Freeway, 35W, and MSP International airport. New roof on house, garage and shed 09-24. New interior paint 01-25. Installed egress window in 4th bedroom 10-24. Refinished existing hardwood floors on upper level. All remaining flooring in home is new. Updated kitchen. Main level floor plan opened up by removing original walls separating living room and kitchen. Recessed light fixtures throughout. New deck off back of house. Corporate level WiFi connected to Quantum Fiber internet service cable buried in yard. Ezlo smart home with following remotely controlled via smart phone app; 4 electronic door locks, thermostat, multiple lights, 3 external cameras, 1 internal camera. 3 wall mounted TV’s included in sale. Central vacuum system. HVAC equipment recently inspected and certified as in good working condition by Bonfe.
This listing has been entered by the following office: eXp Realty
The data relating to real estate for sale on this web site comes in part from the ![]() Program of the Regional Multiple Listing Service of Minnesota, Inc. Real estate listings held by brokerage firms other than Mn Realty Co., LLC are marked with the
Program of the Regional Multiple Listing Service of Minnesota, Inc. Real estate listings held by brokerage firms other than Mn Realty Co., LLC are marked with the ![]() or the
or the  and detailed information about them includes the name of the listing brokers.
and detailed information about them includes the name of the listing brokers.
All information provided is deemed reliable, but is not guaranteed and should be independently verified.
Copyright 2025 Regional Multiple Listing Service of Minnesota, Inc. All rights reserved.
