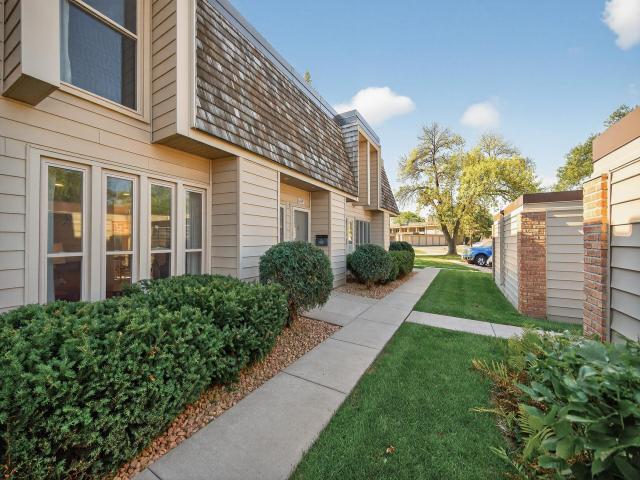6347 Barrie Road Minneapolis MN 55435
Pictures are great, but to really get a feel for what this property is like, you should see it in person!
Property Description for 6347 Barrie Road Minneapolis MN 55435 - MLS# 6784555
A perfect blend of convenient location, amenities and privacy in a truly move-in ready home! Beautiful, recently renovated townhome in the popular Colony at Edina. The prior owner extensively renovated this home in 2020 (past listing photos included), including: All new windows (RARE in this complex) new kitchen with white cabinetry, lovely granite counters and stainless steel appliances, updated baths, updates to electrical / plumbing, in-unit laundry, new lighting, new LVP flooring on the main level, refinished hardwood floors upstairs, new frosted glass panel closet doors in bedrooms, and more. Even the door knobs and vent covers were replaced! The current owner has preserved the beauty of this home and has continued updates, including new furnace & AC and a wonderful stamped concrete patio. Just move in and enjoy! Imagine the time you will spend on your private patio with full privacy fencing, or lounging by the pool next summer. All this within a few blocks of Southdale Center and countless area restaurants & shops. Quick access to Cty 62 and 35W and just minutes to Lake Harriet, Downtown and the airport.
This listing has been entered by the following office: RE/MAX Advantage Plus
The data relating to real estate for sale on this web site comes in part from the ![]() Program of the Regional Multiple Listing Service of Minnesota, Inc. Real estate listings held by brokerage firms other than Mn Realty Co., LLC are marked with the
Program of the Regional Multiple Listing Service of Minnesota, Inc. Real estate listings held by brokerage firms other than Mn Realty Co., LLC are marked with the ![]() or the
or the  and detailed information about them includes the name of the listing brokers.
and detailed information about them includes the name of the listing brokers.
All information provided is deemed reliable, but is not guaranteed and should be independently verified.
Copyright 2025 Regional Multiple Listing Service of Minnesota, Inc. All rights reserved.
