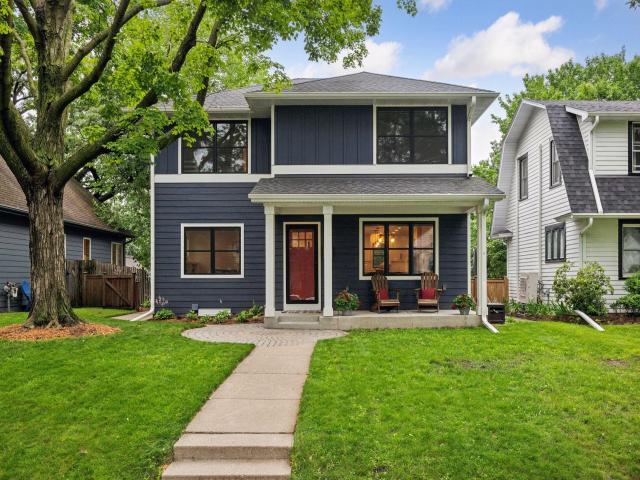5844 Dupont Avenue S Minneapolis MN 55419
Want to see this property before or after the Open House ?
Property Description for 5844 Dupont Avenue S Minneapolis MN 55419 - MLS# 6756641
Stunning turnkey whole-house remodel is everything you're looking for. Walk to Kenny Park and pool, shops and restaurants on Lyndale, and Grass Lake/Lake Harriet/Minnehaha Creek in quiet Southwest Mpls. Second story addition in 2021 with complete renovation to open main floor with hardwood floors, center island kitchen, quartz countertops, white painted cabinetry, stainless Frigidaire appliances. Every inch has been redone with modern built-in cabinets, main floor mud room + powder rm, and stunning views of landscaped backyard from the kitchen and luxurious patio/deck areas. Newer upper level with four bedrooms (including primary suite with walk-in closet and ensuite 3/4 bath with heated tile floors), full guest bath and newer mechanicals, roof, windows, and LP smart siding. High ceilings in finished lower level family room with 5th bedroom (Murphy bed included), 3/4 bath and family room. Newer 2+ car heated detached garage built in 2010. Enjoy the best that Minneapolis has to offer with easy commute or bus access, parks and green spaces to recreate, wonderful neighbors, and great schools
This listing has been entered by the following office: Coldwell Banker Realty
The data relating to real estate for sale on this web site comes in part from the ![]() Program of the Regional Multiple Listing Service of Minnesota, Inc. Real estate listings held by brokerage firms other than Mn Realty Co., LLC are marked with the
Program of the Regional Multiple Listing Service of Minnesota, Inc. Real estate listings held by brokerage firms other than Mn Realty Co., LLC are marked with the ![]() or the
or the  and detailed information about them includes the name of the listing brokers.
and detailed information about them includes the name of the listing brokers.
All information provided is deemed reliable, but is not guaranteed and should be independently verified.
Copyright 2025 Regional Multiple Listing Service of Minnesota, Inc. All rights reserved.
