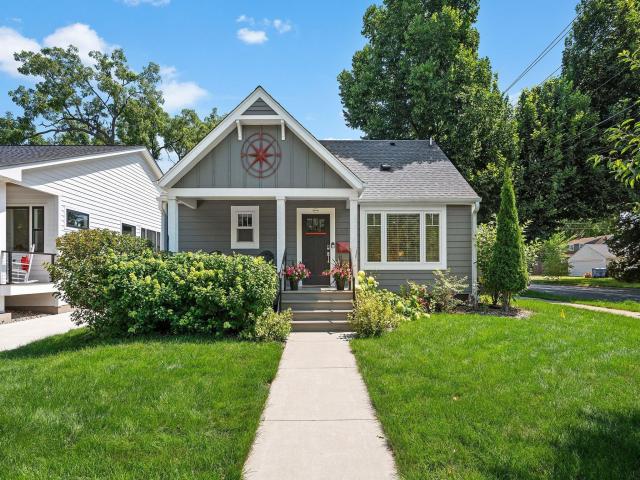5557 Girard Avenue S Minneapolis MN 55419
Pictures are great, but to really get a feel for what this property is like, you should see it in person!
Property Description for 5557 Girard Avenue S Minneapolis MN 55419 - MLS# 6763704
Welcome to this fully reimagined corner-lot gem in the heart of Kenny - where charm meets high-end style and everyday living feels like a treat! Taken down to the studs in a stunning 2017 renovation with a two-story addition and oversized 24’x24’ finished garage, this home was built for modern living. Gleaming hardwood floors, a shiplap gas fireplace, and open-concept flow set the stage for cozy nights and lively dinner parties. The dream kitchen wows with black stainless appliances, a quartz island with farmhouse sink, honed granite counters, and custom soft-close cabinets. A bonus mudroom and chic main-level half bath with penny tile add both flair and function. The main-floor owner’s suite is a true retreat, featuring a spa-inspired bath and walk-in closet. Upstairs offers two bedrooms, a luxe full bath with marble vanity and crystal sconces, plus a versatile loft. Downstairs is game or movie night central with a bar area, theater room with built-in speakers, and a half bath. Need more space? Add an egress window to create a 4th bedroom. Step outside to a fully fenced, extra-wide backyard with garden beds, patio, and pergola - perfect for bonfires and summer hangs. Just one block to Kenny Park and walkable to Lake Harriet, trails, coffee, and James Beard-nominated dining. Don’t miss this South Minneapolis lifestyle upgrade!
This listing has been entered by the following office: O'Neil Group LLC
The data relating to real estate for sale on this web site comes in part from the ![]() Program of the Regional Multiple Listing Service of Minnesota, Inc. Real estate listings held by brokerage firms other than Mn Realty Co., LLC are marked with the
Program of the Regional Multiple Listing Service of Minnesota, Inc. Real estate listings held by brokerage firms other than Mn Realty Co., LLC are marked with the ![]() or the
or the  and detailed information about them includes the name of the listing brokers.
and detailed information about them includes the name of the listing brokers.
All information provided is deemed reliable, but is not guaranteed and should be independently verified.
Copyright 2025 Regional Multiple Listing Service of Minnesota, Inc. All rights reserved.
