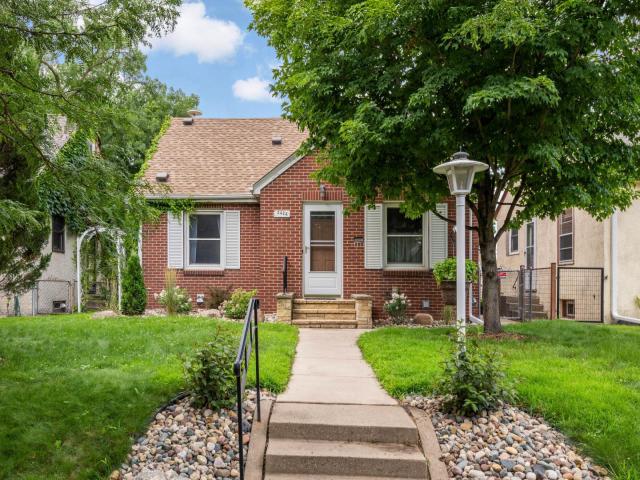5424 45th Avenue S Minneapolis MN 55417
Pictures are great, but to really get a feel for what this property is like, you should see it in person!
Property Description for 5424 45th Avenue S Minneapolis MN 55417 - MLS# 6753942
Vintage flair + modern comforts will have you feeling right at home in this brick rambler that spans three finished floors offering 4 bedrooms (2 up, 2 on the main floor), updated full bathroom, main floor open-concept living spaces and a lower level that welcomes home your hobbies - family room with built-in vintage bar, classic workbench, a gas stove with adjacent fridge perfect for canning and lots of storage space. Updates throughout this home enhance comfort and increase value - newer windows, newer roof, new carpeting in the LL, electrical service upgrade including EV charging capabilities in the 2-car garage and much more. Impeccable curb appeal is accented by fresh, professional landscaping in front and enjoyment awaits in the fully fenced backyard with pollinator-friendly native plantings. Enjoy the best of both worlds right out your front door - urban conveniences and natural beauty. You’ll have easy access to highways and the light rail while being equally close to some of Minneapolis’s most beloved green spaces: the 170-acre Minnehaha Regional Park and serene Lake Nokomis - both offer scenic escapes and recreational opportunities that make it easy to forget you’re still in the heart of the city.
This listing has been entered by the following office: RE/MAX Results
The data relating to real estate for sale on this web site comes in part from the ![]() Program of the Regional Multiple Listing Service of Minnesota, Inc. Real estate listings held by brokerage firms other than Mn Realty Co., LLC are marked with the
Program of the Regional Multiple Listing Service of Minnesota, Inc. Real estate listings held by brokerage firms other than Mn Realty Co., LLC are marked with the ![]() or the
or the  and detailed information about them includes the name of the listing brokers.
and detailed information about them includes the name of the listing brokers.
All information provided is deemed reliable, but is not guaranteed and should be independently verified.
Copyright 2025 Regional Multiple Listing Service of Minnesota, Inc. All rights reserved.
