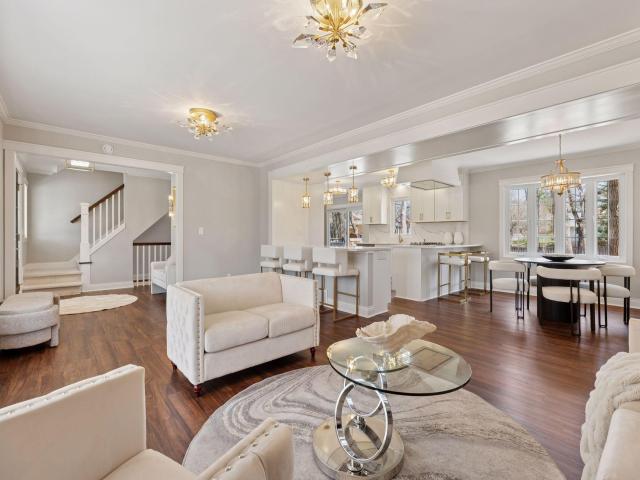5401 Malibu Drive Minneapolis MN 55436
Pictures are great, but to really get a feel for what this property is like, you should see it in person!
Property Description for 5401 Malibu Drive Minneapolis MN 55436 - MLS# 6789521
Beautifully reimagined and remodeled home blends timeless elegance and charm with the convenience os skillfully selected modern updates. Nesteled in a beautiful, well established neighborhood, this home now features top to bottom updates, including luxurious finishes and an open, inviting layout perfect for today's lifestyle. Professionally designed and skillfully stylized your home will reflect a style to be proud of for years to come. Step outside onto a brand new generously sized, maintenance free deck, three steps to a sprawling, flat back yard with privacy fencing, great space for entertaining, play or relaxing under a shady tree. This property offers unbeatable location, reach anywhere in the metro area in minutes. This is a rare opportunity to own a fully renovated gem that looks brand new, at an incredible price in Edina. This property is assigned to the award winning Edina School District. INCREDIBLE PRICE, LOCATION & CONDITIONS can be yours today!
This listing has been entered by the following office: Coldwell Banker Realty
The data relating to real estate for sale on this web site comes in part from the ![]() Program of the Regional Multiple Listing Service of Minnesota, Inc. Real estate listings held by brokerage firms other than Mn Realty Co., LLC are marked with the
Program of the Regional Multiple Listing Service of Minnesota, Inc. Real estate listings held by brokerage firms other than Mn Realty Co., LLC are marked with the ![]() or the
or the  and detailed information about them includes the name of the listing brokers.
and detailed information about them includes the name of the listing brokers.
All information provided is deemed reliable, but is not guaranteed and should be independently verified.
Copyright 2025 Regional Multiple Listing Service of Minnesota, Inc. All rights reserved.
