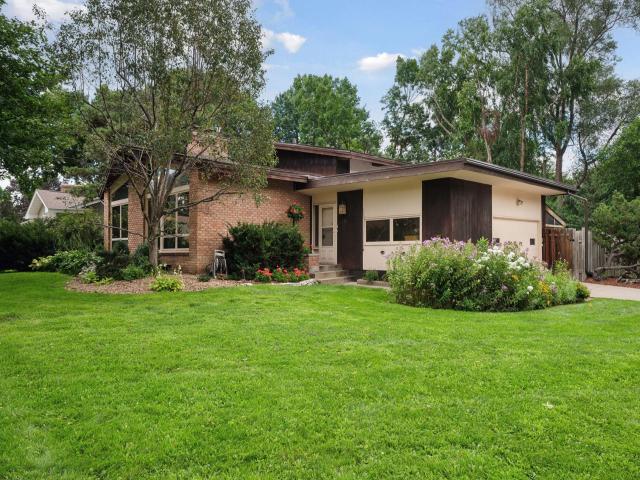521 Sumter Avenue S Minneapolis MN 55426
Pictures are great, but to really get a feel for what this property is like, you should see it in person!
Property Description for 521 Sumter Avenue S Minneapolis MN 55426 - MLS# 6788375
This classic mid-century modern home makes a dramatic statement with its vaulted & beamed cedar ceilings, large custom-framed windows, and a jaw-dropping living room fireplace that centers the space with striking texture and grand scale. The fun doesn't stop there - the private fenced back yard features a full-size heated underground pool and patio and a retro-paneled family room with wet bar. There is also a screened porch in the back of the home for quiet relaxation. The lowest level features a rumpus room with even more mid-century touches. While some rooms have been updated for modern convenience, it retains the MCM elements that make the architecture of this era so sought-after. Located in the Hopkins school district just North of 394, it is surrounded by quaint city parks, Westwood Hills Nature Center, and Brookview Golf Course & Recreation Center. Enjoy all the conveniences that Golden Valley is legendary for including easy access to both Downtown and Lake Minnetonka, endless parks and trails, and great shopping & dining options. Exterior painting, sewer line and fiber optic cable installed in 2025. New roof in 2020.
This listing has been entered by the following office: Verve Realty
The data relating to real estate for sale on this web site comes in part from the ![]() Program of the Regional Multiple Listing Service of Minnesota, Inc. Real estate listings held by brokerage firms other than Mn Realty Co., LLC are marked with the
Program of the Regional Multiple Listing Service of Minnesota, Inc. Real estate listings held by brokerage firms other than Mn Realty Co., LLC are marked with the ![]() or the
or the  and detailed information about them includes the name of the listing brokers.
and detailed information about them includes the name of the listing brokers.
All information provided is deemed reliable, but is not guaranteed and should be independently verified.
Copyright 2025 Regional Multiple Listing Service of Minnesota, Inc. All rights reserved.
