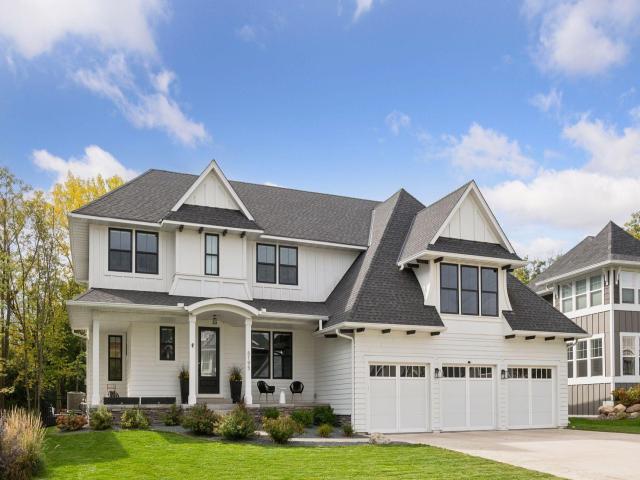5195 Ranchview Lane N Minneapolis MN 55446
Pictures are great, but to really get a feel for what this property is like, you should see it in person!
Property Description for 5195 Ranchview Lane N Minneapolis MN 55446 - MLS# 6797211
We are thrilled to present this stunning modern farmhouse, where timeless charm meets today’s design. From the inviting wrap-around porch to the thoughtfully crafted and highly livable floor plan, every inch of this home showcases exceptional attention to detail. Tremendous natural light pours through floor-to-ceiling windows, highlighting White Oak hardwood floors, wood beams, and extensive custom tile work. The spacious primary suite features vaulted ceilings and heated floors, while the large laundry room with a dedicated craft area adds both function and flexibility. The chef-inspired kitchen with a walkthrough pantry and prep sink is perfect for entertaining. Step outside to your private backyard oasis, complete with a custom outdoor kitchen, motorized awning, and a sparkling pool with an automatic cover — creating a true resort-like setting ideal for hosting or relaxing. A custom walkout design and private sport court provide even more room for play and gatherings. With over 5,200 finished square feet, this 5-bedroom, 5-bath home is located within the award-winning Wayzata School District. A rare opportunity to own a home that seamlessly blends style, comfort, and luxury in one extraordinary package!
This listing has been entered by the following office: Keller Williams Premier Realty Lake Minnetonka
The data relating to real estate for sale on this web site comes in part from the ![]() Program of the Regional Multiple Listing Service of Minnesota, Inc. Real estate listings held by brokerage firms other than Mn Realty Co., LLC are marked with the
Program of the Regional Multiple Listing Service of Minnesota, Inc. Real estate listings held by brokerage firms other than Mn Realty Co., LLC are marked with the ![]() or the
or the  and detailed information about them includes the name of the listing brokers.
and detailed information about them includes the name of the listing brokers.
All information provided is deemed reliable, but is not guaranteed and should be independently verified.
Copyright 2025 Regional Multiple Listing Service of Minnesota, Inc. All rights reserved.
