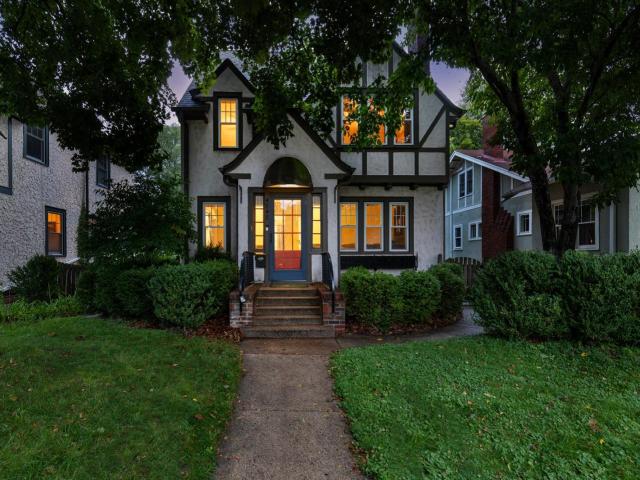4848 Ewing Avenue S Minneapolis MN 55410
Want to see this property before or after the Open House ?
Property Description for 4848 Ewing Avenue S Minneapolis MN 55410 - MLS# 6787858
Welcome to this beautifully updated and meticulously maintained 1920’s Tudor, a three-bedroom, two-bathroom masterpiece that perfectly blends timeless character with thoughtful modern updates. Nestled in the highly desired Fulton neighborhood, this home radiates charm from the curb and offers an unmatched location just steps from the shops and restaurants of 50th & France. With Pershing Park and Pool only a block away, Lake Harriet nearby, and easy access to trails, schools, and more, the setting is as ideal as the home itself. Inside, 2,163 square feet of stunning living space await, filled with light, warmth, and original craftsmanship. Arched entryways, coved ceilings, crown molding, and a grand central staircase with its gorgeous original banister showcase the home’s heritage, while gleaming hardwood floors shine throughout the main and upper levels. A cozy fireplace anchors the living room, while the inviting three-season porch—with removable plexiglass inserts—offers the perfect spot to enjoy crisp evenings. Careful updates enhance the home while preserving its 1920’s character. The beautifully remodeled bathroom captures a vintage feel with radiant heated wet-room floors, while the kitchen boasts new flooring with the original hardwood preserved underneath. Additional improvements include custom glass fireplace doors, new tile in the entry and fireplace, new Silhouette window treatments, fresh interior paint, new carpet in the lower level, three mini-split air conditioning units, a new water heater, and even a repaired sewer line extending to the street. Outside, new boulder retaining walls and lush landscaping create a picture-perfect setting, complete with a serene backyard, perennial gardens, and a paver stone walkway. The oversized two-car garage offers more than just parking, with a workshop and a separate heated and air-conditioned gym featuring a mirrored wall—ideal for workouts, a playroom, or even a home office. From its preserved original details to its countless updates, this home is filled with charm, beauty, and modern comforts. A true Fulton treasure, it’s ready for its next chapter.
This listing has been entered by the following office: Coldwell Banker Realty
The data relating to real estate for sale on this web site comes in part from the ![]() Program of the Regional Multiple Listing Service of Minnesota, Inc. Real estate listings held by brokerage firms other than Mn Realty Co., LLC are marked with the
Program of the Regional Multiple Listing Service of Minnesota, Inc. Real estate listings held by brokerage firms other than Mn Realty Co., LLC are marked with the ![]() or the
or the  and detailed information about them includes the name of the listing brokers.
and detailed information about them includes the name of the listing brokers.
All information provided is deemed reliable, but is not guaranteed and should be independently verified.
Copyright 2025 Regional Multiple Listing Service of Minnesota, Inc. All rights reserved.
