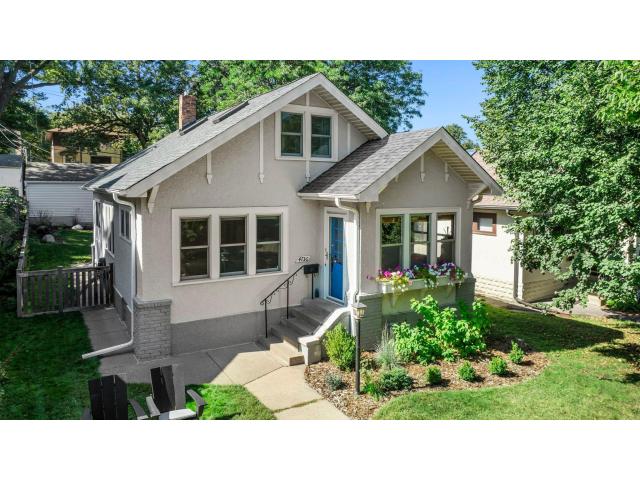4736 15th Avenue S Minneapolis MN 55407
Want to see this property before or after the Open House ?
Property Description for 4736 15th Avenue S Minneapolis MN 55407 - MLS# 6793574
Just one block from scenic Minnehaha Parkway, this stunning home blends historic charm with modern luxury in all the right ways. From the moment you walk in, you'll be captivated by the warmth, character, and over $190K in thoughtful modern updates throughout (see improvement list). You will be impressed by the flexible and smart use of spaces - this home lives large! The UNREAL chef's kitchen is a true showstopper--fully gutted and reimagined with high-end finishes, custom cabinetry, premium appliances, and a smartly designed mudroom in 2022 ($115K investment). Whether you're entertaining or just making breakfast, this kitchen will steal your heart. Tucked into one of Minneapolis' most coveted neighborhoods, you're steps from trails, parks, and everything the Minnehaha Parkway lifestyle offers. Confidently park in your new 2.5 car garage (2023) and stroll to area dining and coffee venues. New roof (2025). New fence and patio (2020). New AC and furnace (2022). Window improvements (2023-24). This is truly a 10 out of 10--100% turnkey and available for quick occupancy. Don't miss your chance to call this remarkable beauty "home"! Check out the 3D tour and book your private tour today!
This listing has been entered by the following office: Edina Realty, Inc.
The data relating to real estate for sale on this web site comes in part from the ![]() Program of the Regional Multiple Listing Service of Minnesota, Inc. Real estate listings held by brokerage firms other than Mn Realty Co., LLC are marked with the
Program of the Regional Multiple Listing Service of Minnesota, Inc. Real estate listings held by brokerage firms other than Mn Realty Co., LLC are marked with the ![]() or the
or the  and detailed information about them includes the name of the listing brokers.
and detailed information about them includes the name of the listing brokers.
All information provided is deemed reliable, but is not guaranteed and should be independently verified.
Copyright 2025 Regional Multiple Listing Service of Minnesota, Inc. All rights reserved.
