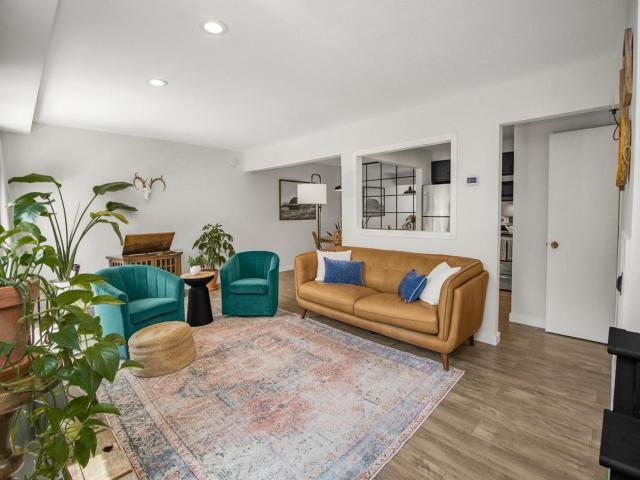4721 Cedar Lake Road S Unit 8 Minneapolis MN 55416
Want to see this property before or after the Open House ?
Property Description for 4721 Cedar Lake Road S Unit 8 Minneapolis MN 55416 - MLS# 6791644
Southern exposure and extensive, stylish upgrades make this Cedar Trails West townhome a true standout. Inside, you'll find new LVT flooring, fresh paint throughout, popcorn ceilings scraped to knockdown, and all new windows plus the sliding door. The main level floor plan is open and ideal for relaxing and hosting guests. Kitchen features rich, painted cabinets and newer butcher block counters, a farmhouse sink/new faucet. Both the powder room on this level, as well as the upper level hall bath, are beautifully updated, too! The primary bedroom on the upper level is extra large with plenty of room for a king bed and/or desk area. Note the built-in closet system here behind the stylish barn door. Down the hall is bedroom #2, a laundry closet, and large, finished storage space. Note that this unit is one that offers a fully enclosed patio with direct access to the insulated 1-car garage. All of this is just minutes from Cedar Lake Trail, West End shops and dining, fitness clubs, major highways, and the Chain of Lakes. Downtown Minneapolis is less than a 10-minute drive--what an ideal location!
This listing has been entered by the following office: Keller Williams Realty Integrity
The data relating to real estate for sale on this web site comes in part from the ![]() Program of the Regional Multiple Listing Service of Minnesota, Inc. Real estate listings held by brokerage firms other than Mn Realty Co., LLC are marked with the
Program of the Regional Multiple Listing Service of Minnesota, Inc. Real estate listings held by brokerage firms other than Mn Realty Co., LLC are marked with the ![]() or the
or the  and detailed information about them includes the name of the listing brokers.
and detailed information about them includes the name of the listing brokers.
All information provided is deemed reliable, but is not guaranteed and should be independently verified.
Copyright 2025 Regional Multiple Listing Service of Minnesota, Inc. All rights reserved.
