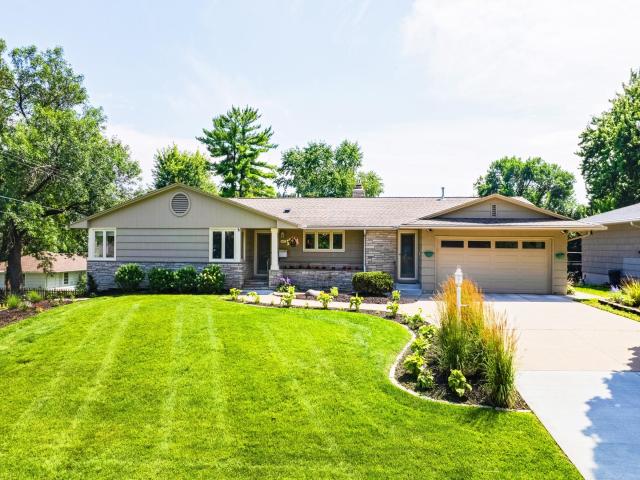4605 W 62nd St Minneapolis MN 55424
Pictures are great, but to really get a feel for what this property is like, you should see it in person!
Property Description for 4605 W 62nd Street Minneapolis MN 55424 - MLS# 6787034
Welcome to this beautifully maintained walk-out rambler in the highly sought-after Concord neighborhood of Edina. Thoughtfully updated, this home features a gourmet kitchen with custom cabinetry, quartz countertops, a circular breakfast bar, and top-tier appliances. Enjoy gatherings in the formal dining room with seamless access to a charming 3-season porch. The walkout level offers a recently remodeled full “mother-in-law” suite complete with a full kitchen, luxury bath, rustic family room with a gas fieldstone fireplace, and a dedicated office area. Over $175K in upgrades include a new primary suite with a full bath and walk-in closet, an additional bathroom on the main floor, refinished hardwood floors, an ornamental fence, a refreshed front lawn, and partial backyard landscaping. Major mechanical updates include a new sewer line, high-efficiency furnace, air conditioner, and thermostat. A fourth bedroom can easily be added in the basement, offering even more versatility. Perfectly located within walking distance of Concord Elementary, Southview Middle School, parks, shopping, hospitals, and the Edina Aquatic Center. This home combines modern upgrades, a prime location, and timeless charm—truly move-in ready! Buyer to assume the special assessment starting in 2026 - total is $13,400.
This listing has been entered by the following office: Redfin Corporation
The data relating to real estate for sale on this web site comes in part from the ![]() Program of the Regional Multiple Listing Service of Minnesota, Inc. Real estate listings held by brokerage firms other than Mn Realty Co., LLC are marked with the
Program of the Regional Multiple Listing Service of Minnesota, Inc. Real estate listings held by brokerage firms other than Mn Realty Co., LLC are marked with the ![]() or the
or the  and detailed information about them includes the name of the listing brokers.
and detailed information about them includes the name of the listing brokers.
All information provided is deemed reliable, but is not guaranteed and should be independently verified.
Copyright 2025 Regional Multiple Listing Service of Minnesota, Inc. All rights reserved.
