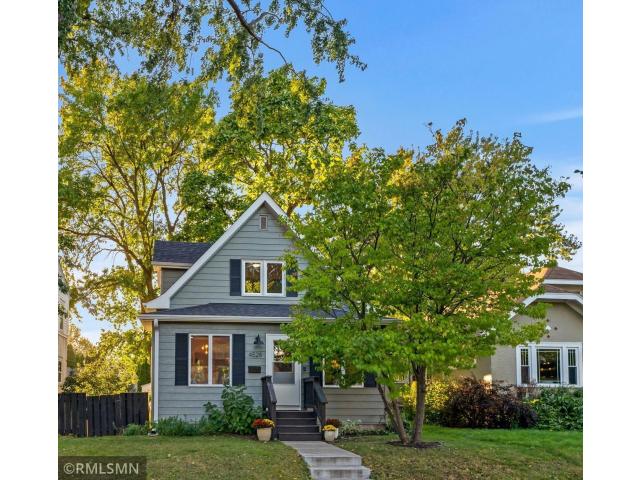4528 44th Avenue S Minneapolis MN 55406
Pictures are great, but to really get a feel for what this property is like, you should see it in person!
Property Description for 4528 44th Avenue S Minneapolis MN 55406 - MLS# 6800066
Discover the perfect blend of comfort, style, and convenience in this beautifully updated home located in the heart of South Minneapolis — just steps from Minnehaha Falls, Sea Salt Eatery, and the scenic Mississippi River trails. Enjoy the best of city living with neighborhood coffee shops, restaurants, breweries, and grocery stores all within easy reach. This light-filled home features a bright, open floor plan with modern finishes and thoughtful updates throughout. Recent improvements include a new roof installed in 2022, along with ENCO Entex steel siding, soffit, fascia, and trim added in 2023, giving the exterior a fresh, low-maintenance appeal. The home also features new gutters with Champion gutter guards, a beautiful backyard paver path and hardscape, and custom window blinds that complement every room. Inside, a brand-new Bosch dishwasher and Speed Queen commercial-grade washer and dryer provide reliable, high-quality performance for everyday living. Nestled on a quiet, tree-lined street, the fenced backyard offers a peaceful space to relax or entertain guests. With parks, trails, and the light rail just minutes away, this move-in-ready home combines modern updates, timeless charm, and an unbeatable South Minneapolis location — the perfect place to call home.
This listing has been entered by the following office: Eos Realty, LLC
The data relating to real estate for sale on this web site comes in part from the ![]() Program of the Regional Multiple Listing Service of Minnesota, Inc. Real estate listings held by brokerage firms other than Mn Realty Co., LLC are marked with the
Program of the Regional Multiple Listing Service of Minnesota, Inc. Real estate listings held by brokerage firms other than Mn Realty Co., LLC are marked with the ![]() or the
or the  and detailed information about them includes the name of the listing brokers.
and detailed information about them includes the name of the listing brokers.
All information provided is deemed reliable, but is not guaranteed and should be independently verified.
Copyright 2025 Regional Multiple Listing Service of Minnesota, Inc. All rights reserved.
