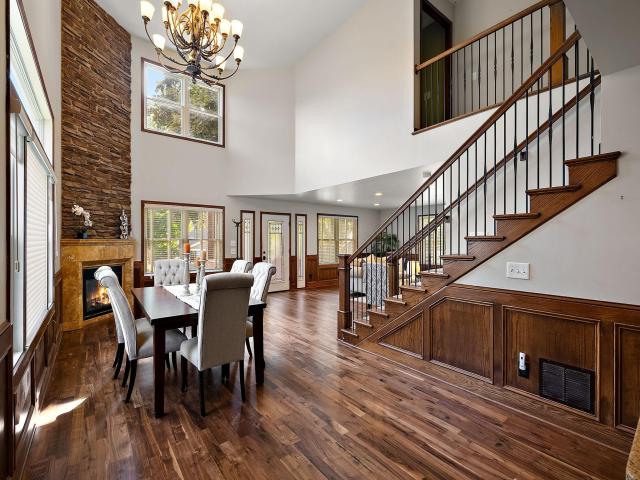4407 Curve Avenue Minneapolis MN 55424
Want to see this property before or after the Open House ?
Property Description for 4407 Curve Avenue Minneapolis MN 55424 - MLS# 6783896
Wow! Tons of value at this gorgeous home in Morningside! Ideally situated within walking distance to the shops and restaurants of 50th & France, with convenient access to Hwy 100 and 62. This well-appointed house is loaded with features! The main level offers an open layout, perfect for entertaining with a large, inviting living room, and two-story dining room with fireplace. The gourmet kitchen is a chef’s dream with stainless steel appliances, granite countertops, and a butler’s pantry with a second dishwasher, double wall oven, sink, microwave, freezer and tons of storage and counter space. Easily entertain all your guests. The main floor also features a dedicated office with an en-suite bath (possible in-law suite or guest room) and powder room. The refinished walnut floors look amazing. Solid oak doors and trim throughout. Upstairs is truly great. The luxurious primary suite includes a private bath suite with a wet bar, creating a relaxing retreat upstairs. Two additional bedrooms with private ensuite bathrooms, a full laundry room, and a walk-in hallway closet are also located on the upper level. Do not miss the balconies! The lower level is an entertainer's paradise, featuring two additional bedrooms, a spacious family room, and a game room/exercise area. Three-car extra tall garage features 18x10 main overhead door with loft storage area with access from the main level and lower level. A rare opportunity to own a home with this amount of space, style, and an unbeatable location! OPEN HOUSE SUNDAY, 9/7, 11AM - 1PM.
This listing has been entered by the following office: RE/MAX Advantage Plus
The data relating to real estate for sale on this web site comes in part from the ![]() Program of the Regional Multiple Listing Service of Minnesota, Inc. Real estate listings held by brokerage firms other than Mn Realty Co., LLC are marked with the
Program of the Regional Multiple Listing Service of Minnesota, Inc. Real estate listings held by brokerage firms other than Mn Realty Co., LLC are marked with the ![]() or the
or the  and detailed information about them includes the name of the listing brokers.
and detailed information about them includes the name of the listing brokers.
All information provided is deemed reliable, but is not guaranteed and should be independently verified.
Copyright 2025 Regional Multiple Listing Service of Minnesota, Inc. All rights reserved.
