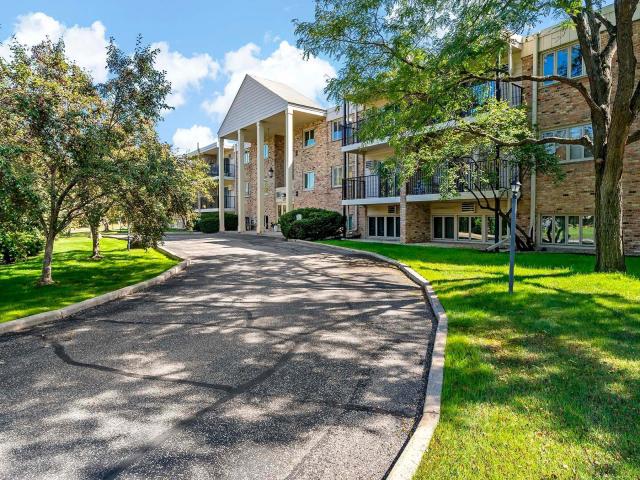4351 Parklawn Avenue Unit 105E Minneapolis MN 55435
Pictures are great, but to really get a feel for what this property is like, you should see it in person!
Property Description for 4351 Parklawn Avenue Unit 105E Minneapolis MN 55435 - MLS# 6793476
This move-in ready one-bedroom, one-bath gem all the boxes. Fresh paint and updated flooring give the spacious layout a modern feel, while the massive balcony is ready for morning coffee, happy hour, or your container garden dreams. Enjoy the ease of a one-car garage and your own storage locker for those extras you don’t need every day. Love to get outside? You’re just steps from Edina’s parks and trails. Prefer a little retail therapy or a night out? Shopping and dining hotspots are minutes from your door. Whether you’re searching for a first home, a home base that’s easy to lock-and-leave, or simply a stylish low-maintenance lifestyle in Edina, this condo is the smart move.
This listing has been entered by the following office: Edina Realty, Inc.
The data relating to real estate for sale on this web site comes in part from the ![]() Program of the Regional Multiple Listing Service of Minnesota, Inc. Real estate listings held by brokerage firms other than Mn Realty Co., LLC are marked with the
Program of the Regional Multiple Listing Service of Minnesota, Inc. Real estate listings held by brokerage firms other than Mn Realty Co., LLC are marked with the ![]() or the
or the  and detailed information about them includes the name of the listing brokers.
and detailed information about them includes the name of the listing brokers.
All information provided is deemed reliable, but is not guaranteed and should be independently verified.
Copyright 2025 Regional Multiple Listing Service of Minnesota, Inc. All rights reserved.
