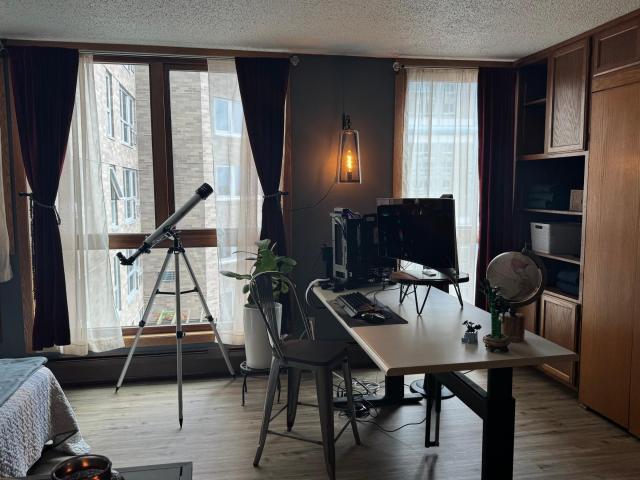433 S 7th St Unit 1711 Minneapolis MN 55415
Pictures are great, but to really get a feel for what this property is like, you should see it in person!
Property Description for 433 S 7th Street Unit 1711 Minneapolis MN 55415 - MLS# 6781883
Centre Village has recently renovated and modernized the entire complex, including new windows, hallways, and upgraded amenities. Residents can enjoy a fitness center, sauna, hot tub, media room, game room, and conference center. The outdoor deck features community-use grills, a pool, and a community garden. The one-owner unit offers stunning skyline views. It is located in one of Minneapolis' finest condominiums, just three blocks from U.S. Bank Stadium and many downtown restaurants and amenities. Unit 1711 features new "Life Proof" LTV flooring and fresh paint throughout. It includes two queen-sized Murphy beds with original solid oak cabinetry. Floor-to-ceiling, full-wall windows fill the space with natural light and overlook the association-owned pool and deck. There is a complimentary laundry and storage area on the same floor. This is a rare unit where you can live on the 17th floor but feel like living on the second floor. It also offers a great view and building reflections without being on the sunny side of the building and getting overheated.
This listing has been entered by the following office: Keller Williams Premier Realty
The data relating to real estate for sale on this web site comes in part from the ![]() Program of the Regional Multiple Listing Service of Minnesota, Inc. Real estate listings held by brokerage firms other than Mn Realty Co., LLC are marked with the
Program of the Regional Multiple Listing Service of Minnesota, Inc. Real estate listings held by brokerage firms other than Mn Realty Co., LLC are marked with the ![]() or the
or the  and detailed information about them includes the name of the listing brokers.
and detailed information about them includes the name of the listing brokers.
All information provided is deemed reliable, but is not guaranteed and should be independently verified.
Copyright 2025 Regional Multiple Listing Service of Minnesota, Inc. All rights reserved.
